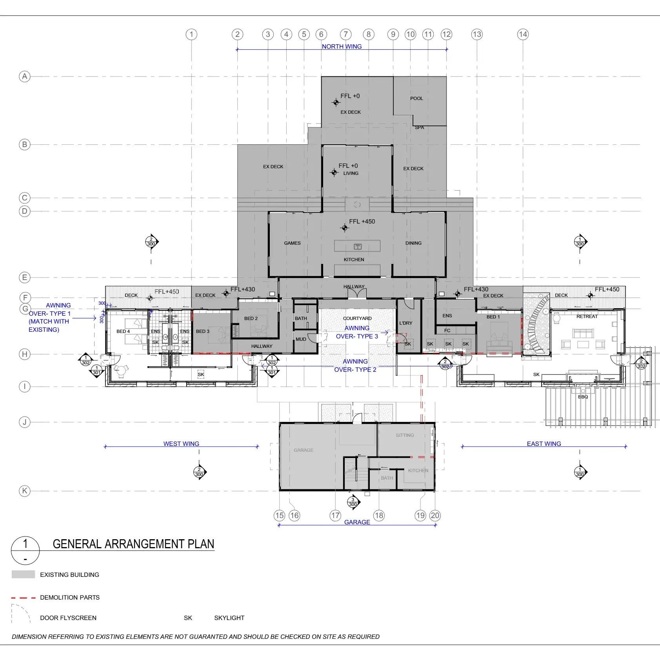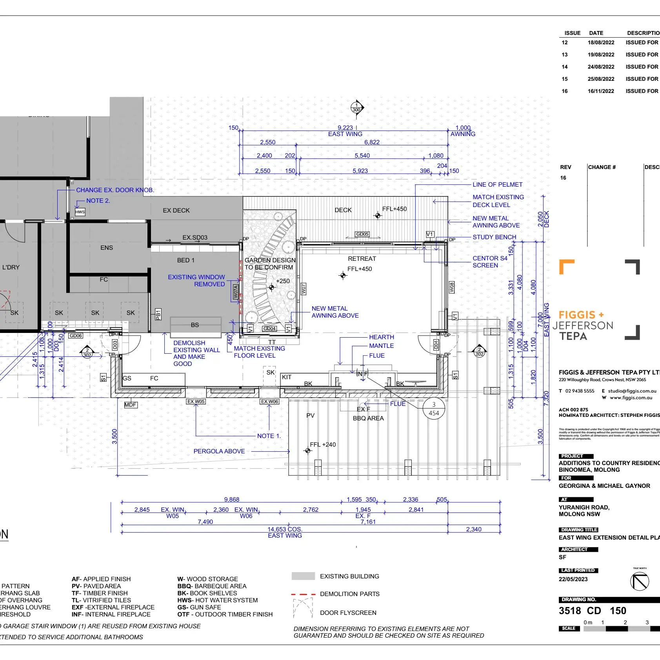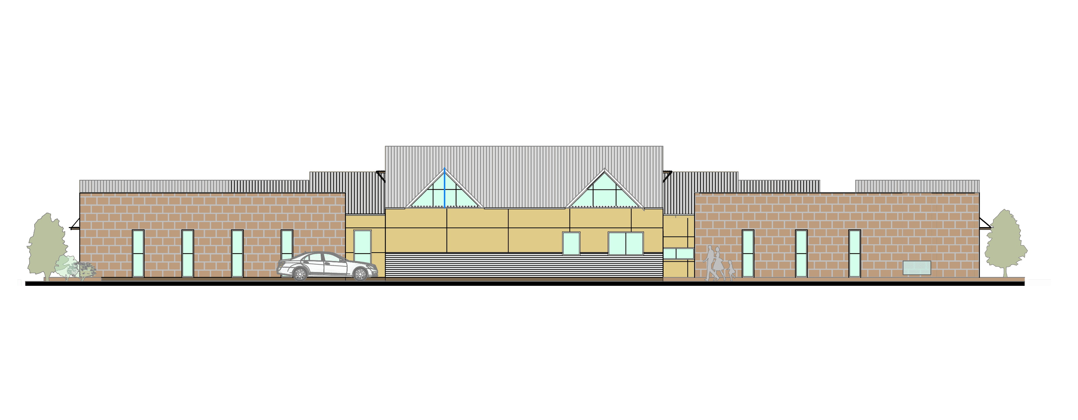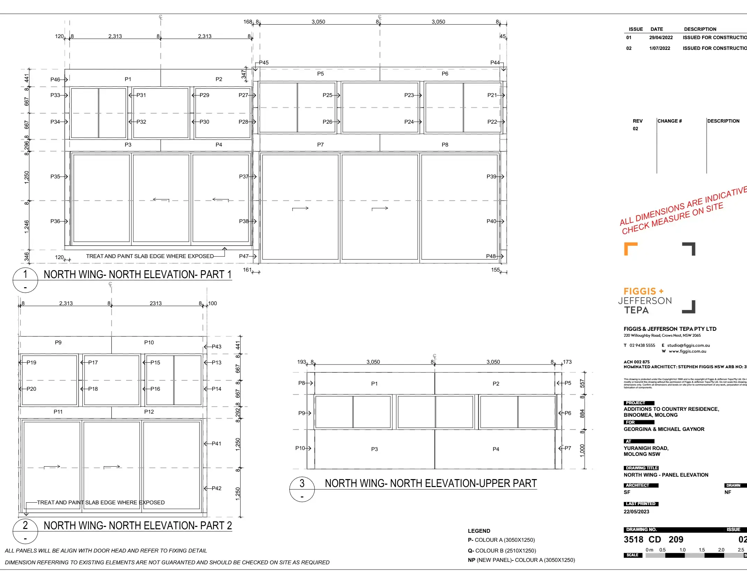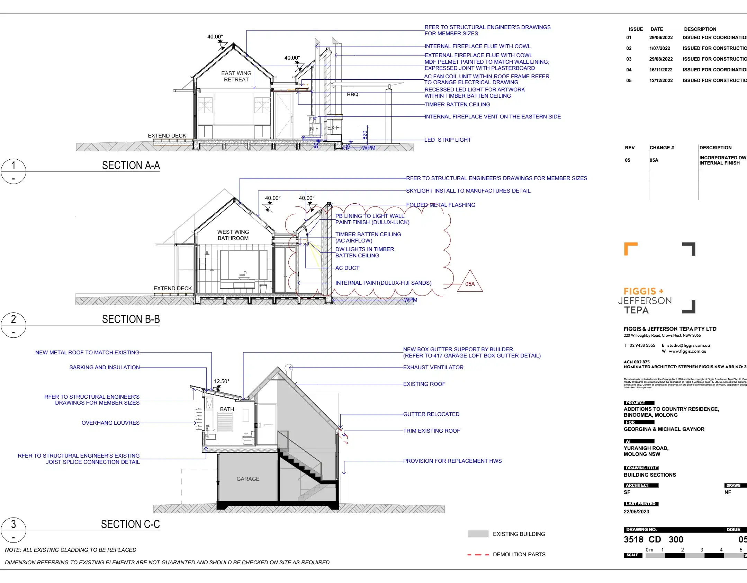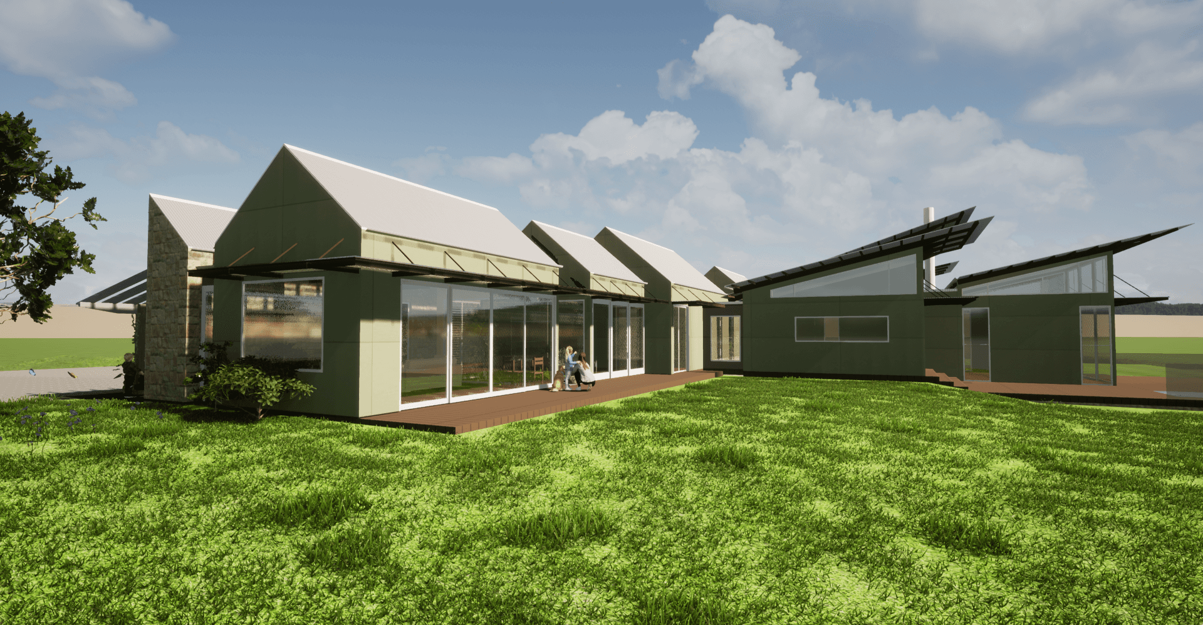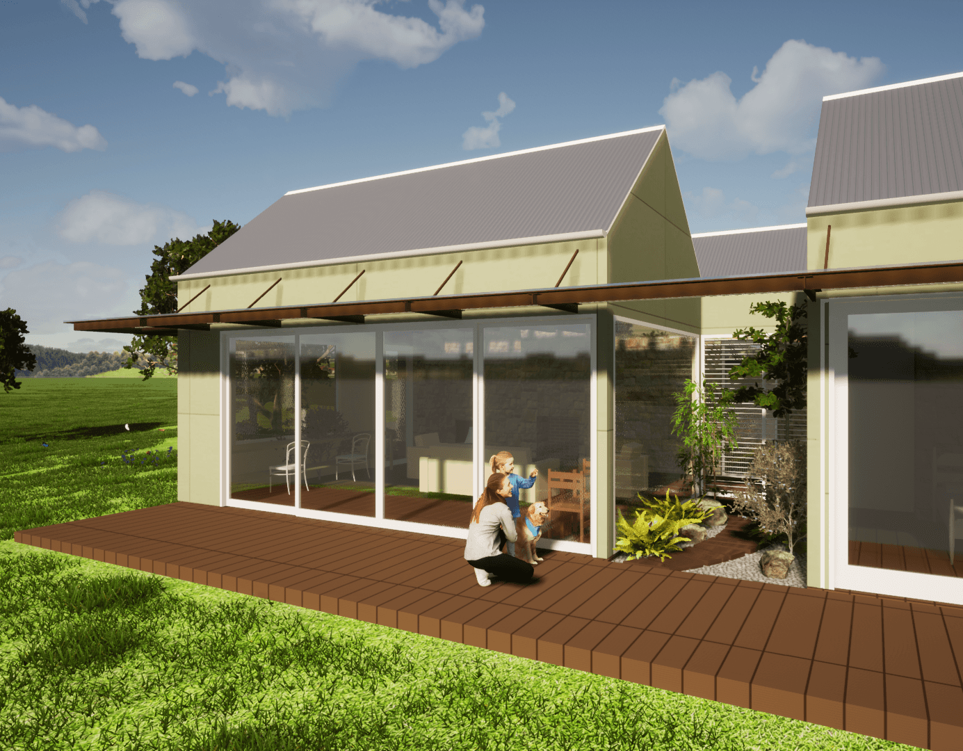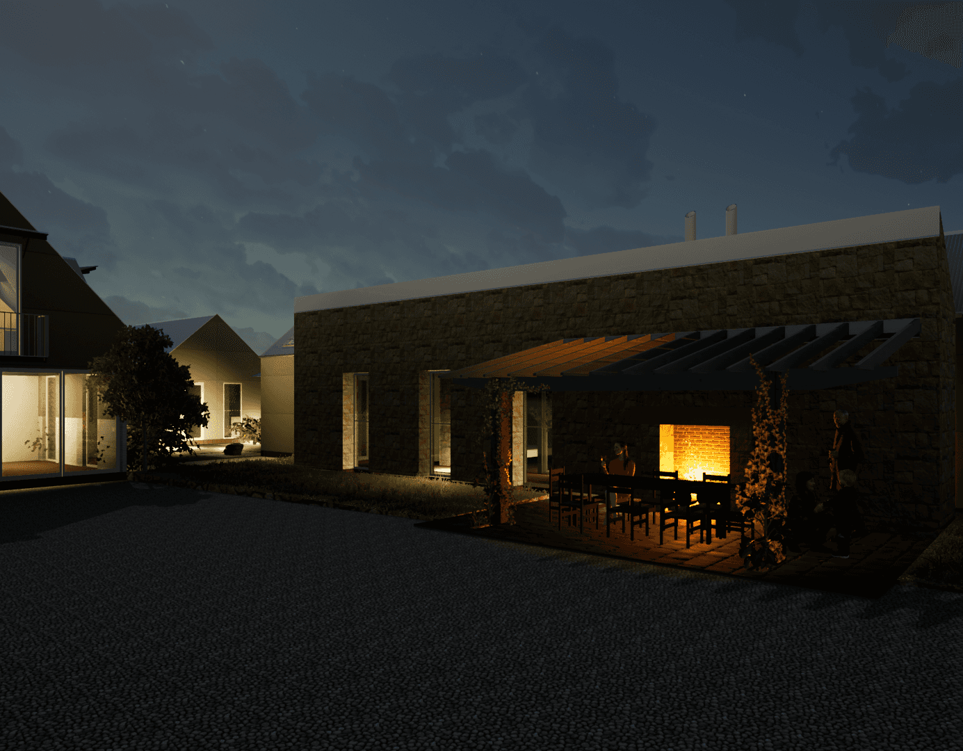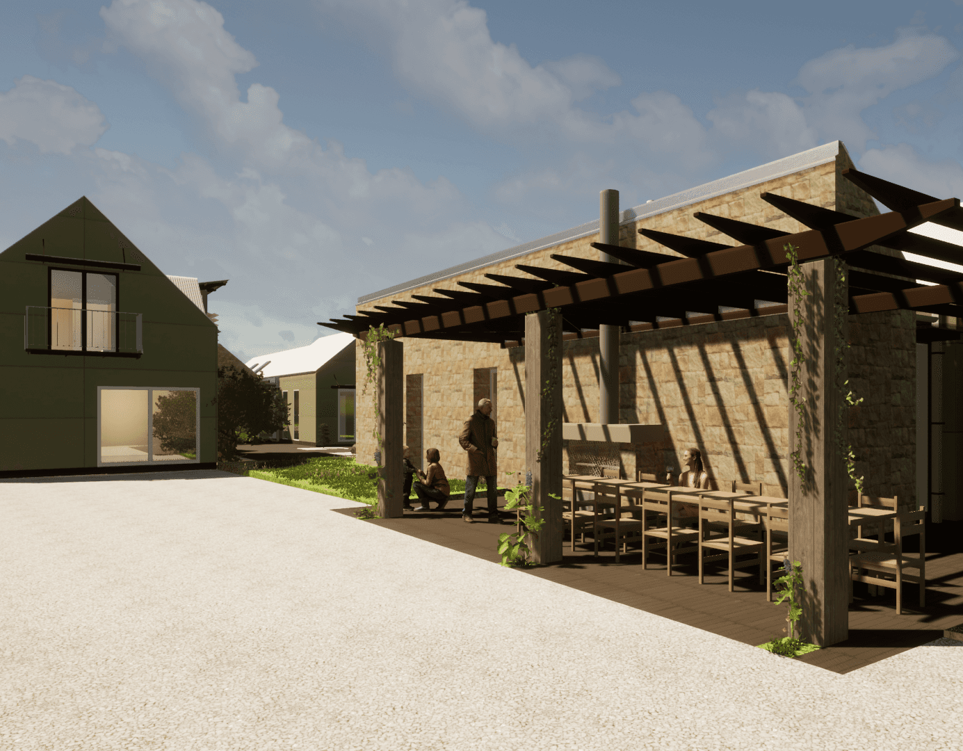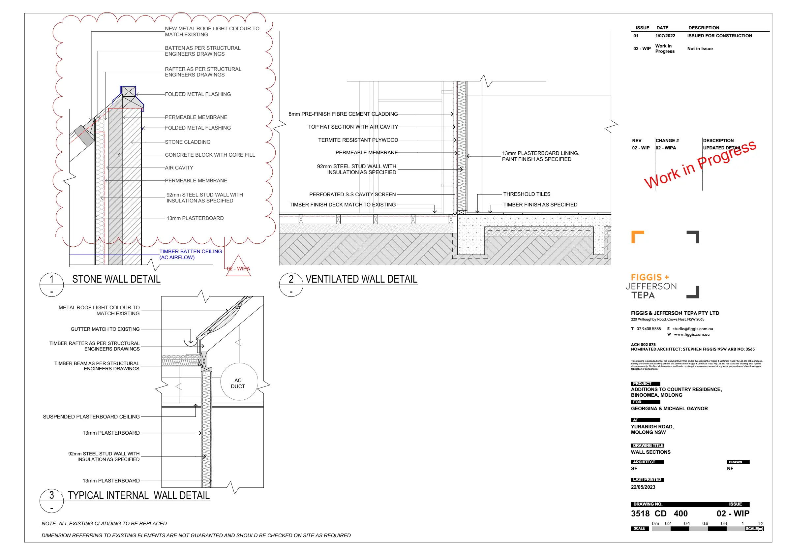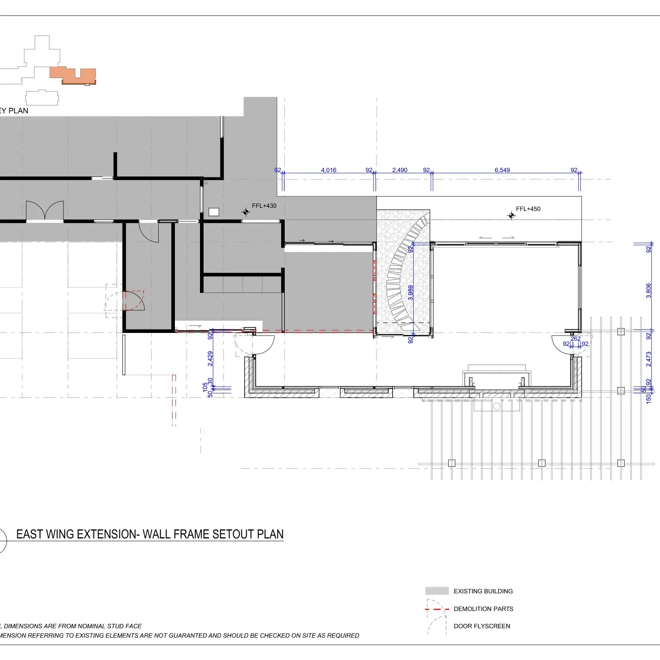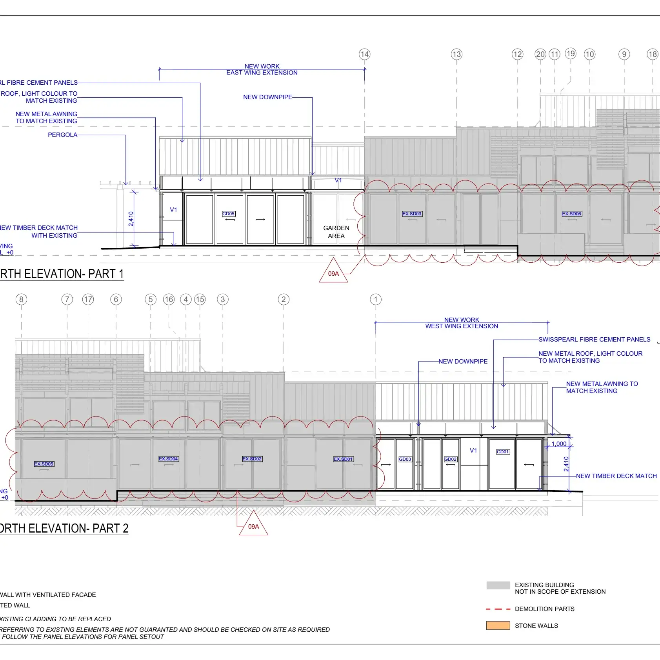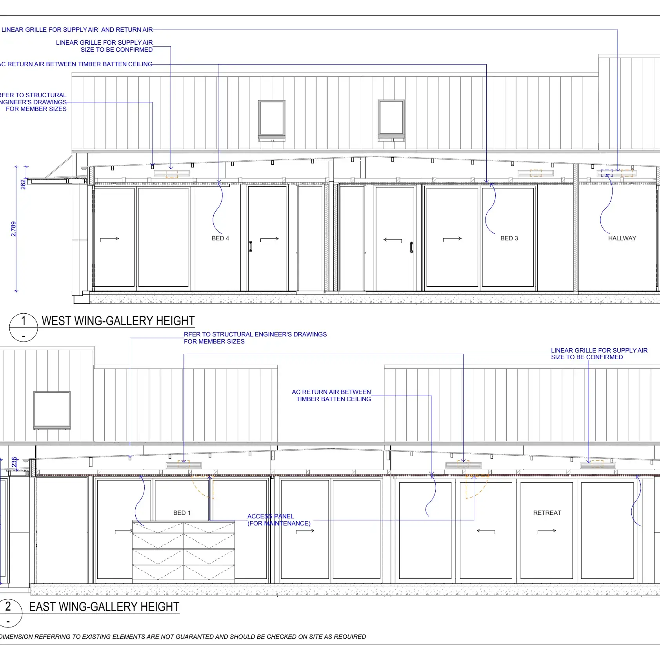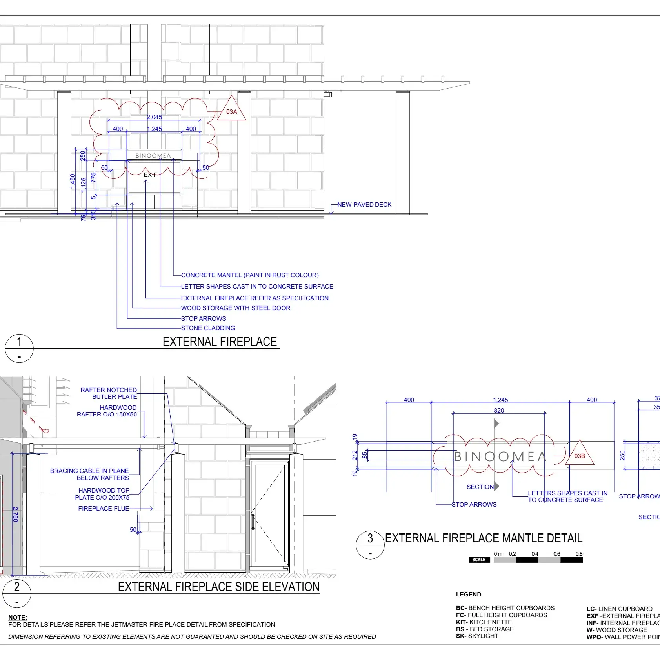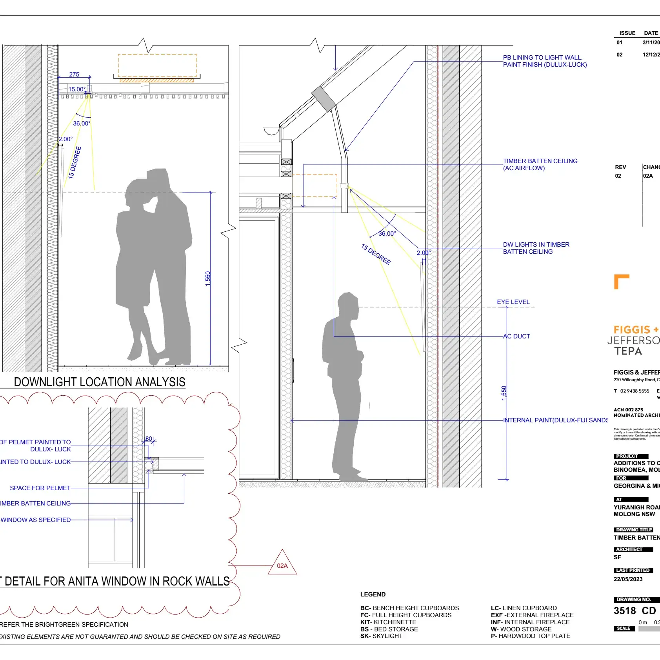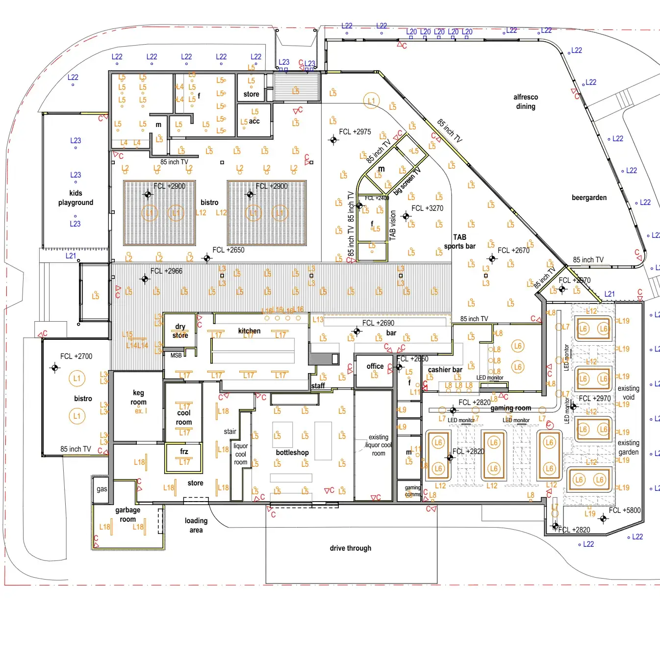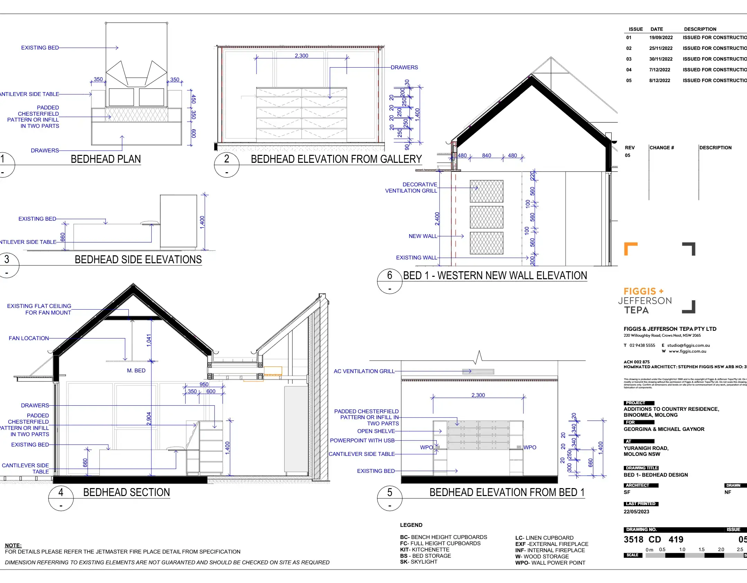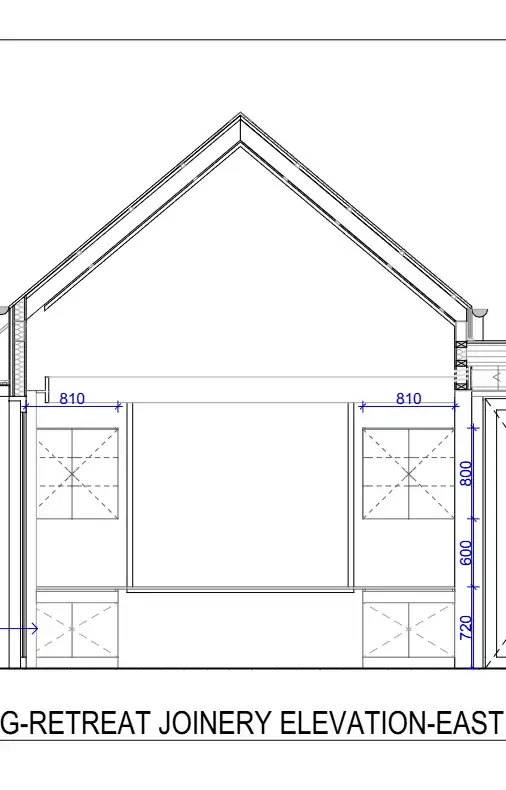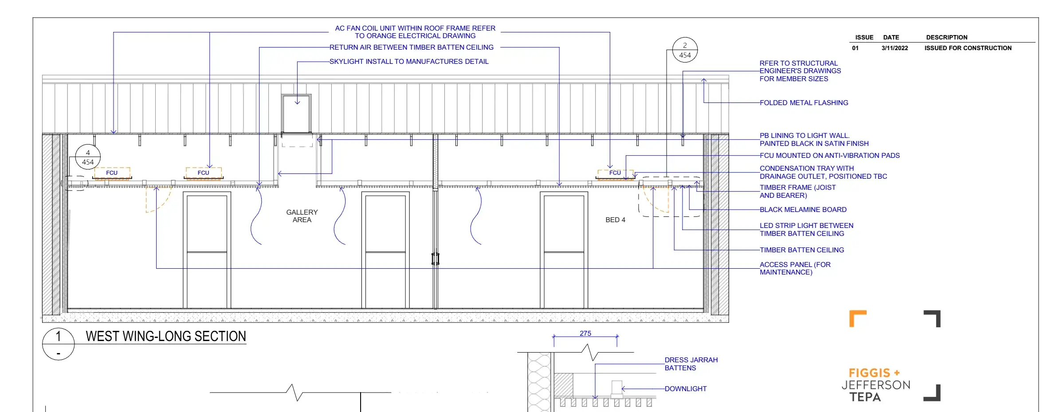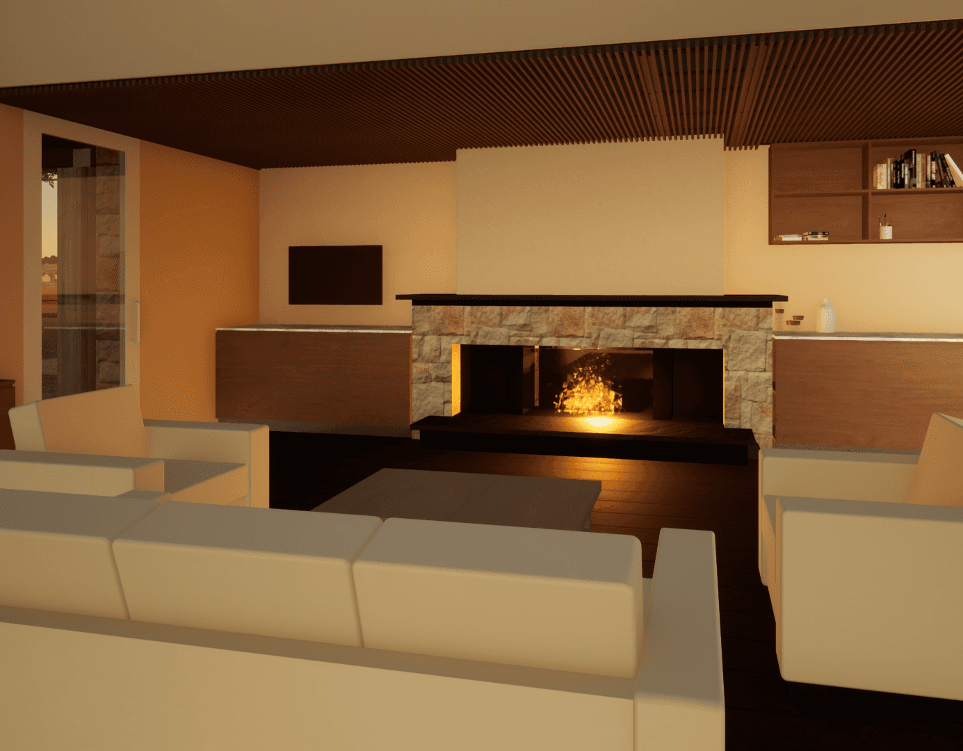Additions to country Residence, Molong
Project overview
This project involves alterations and additions to a country residence located in a unique setting, surrounded by a winery. The site’s character and context played a key role in shaping the design approach. Conducting site inspections both before and during construction was an engaging and insightful experience, offering a deeper connection to the landscape and the building process.
Responsibilities
I worked closely with the Principal Architect at Figgis and Jefferson Tepa from the early design stages, preparing all drawings and presentations, and attending client meetings throughout the process. I was involved in completing the Development Application (DA), Construction Certificate (CC), and Construction Documentation (CD) packages. This project provided extensive experience in managing the challenges of a remote site and extreme weather conditions. Additionally, coordinating with consultants, cladding material suppliers, door and window suppliers, and lighting specialists offered valuable hands-on experience in project execution and multidisciplinary collaboration.
Specifications
Area of site | 4000m2 |
Date | 2020 |
Status of the project | construction completed |
Tools used | ArchiCAD, Twinmotion, Photoshop, SketchUp, In-design |
Vision
The design aimed to blend seamlessly with the unique rural surroundings while respecting the character of the existing residence. One of the key challenges was recladding the entire building to withstand the extreme weather conditions typical of Molong. To address this, a ventilated façade system was introduced, offering improved durability, thermal performance, and long-term weather resistance. This solution allowed the design to remain true to its context while meeting technical performance needs.
Plans
Elevation and sections
Artist's Impressions
Unique Feature- ventilated façade
Molong experiences extreme weather conditions, which had caused the original cladding to fail over time. One of the client's key requirements was to reclad the entire residence with a more durable solution. After thorough research and analysis, a ventilated façade system was introduced. This approach not only improves weather resistance and thermal performance but also enhances the building’s longevity and overall sustainability.
Construction Certificate drawings
Joinery Details
Outcome
This project has been a valuable learning experience, allowing me to expand my skills across multiple phases of architectural delivery. The client was highly satisfied with both the design and presentation, and the project was successfully completed within the planned timeframe. We provided end-to-end support—from exterior design to interior finishes, lighting schedules, and furniture selection—ensuring a cohesive and thoughtfully executed result. It was deeply rewarding to see the design come to life and to know it brought genuine satisfaction to the client and her family.

