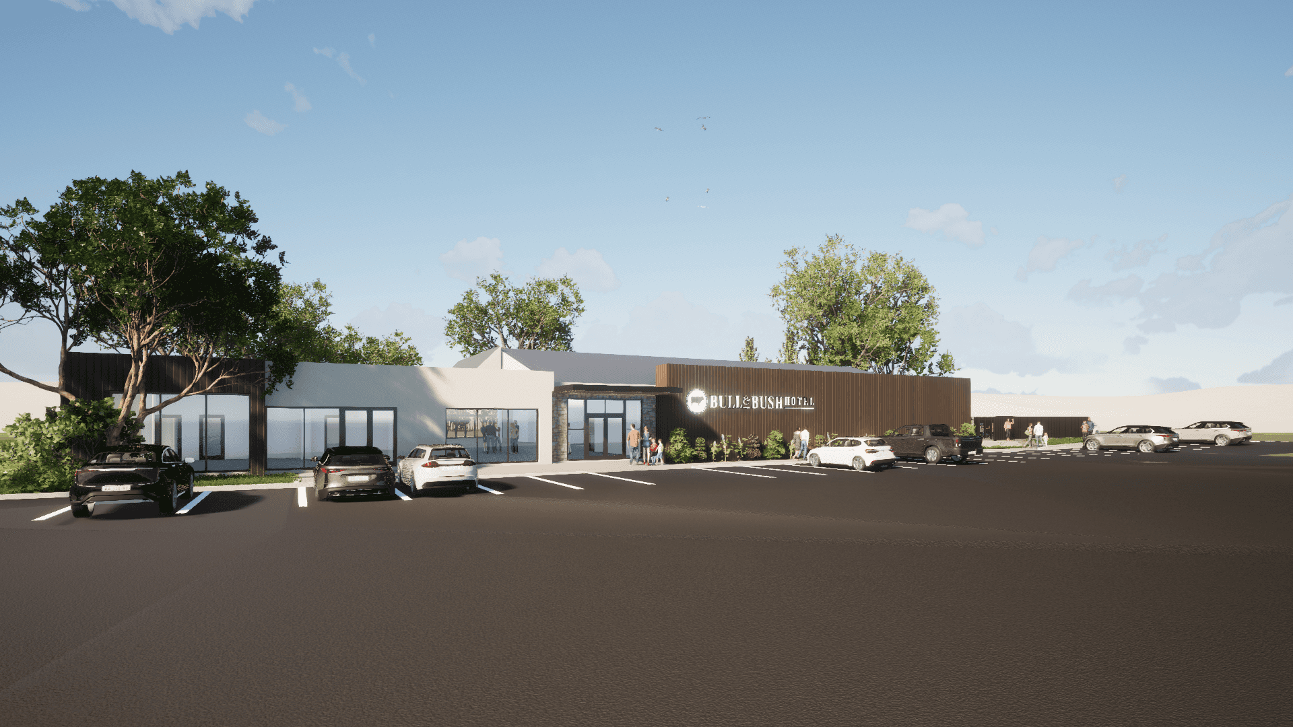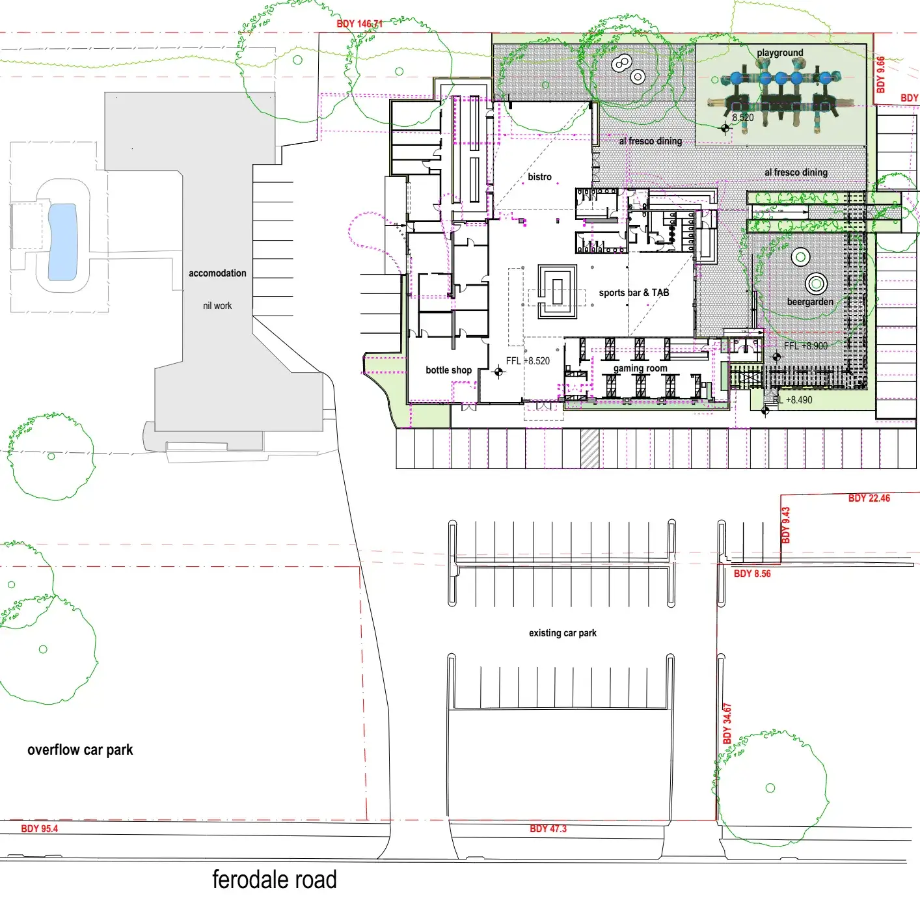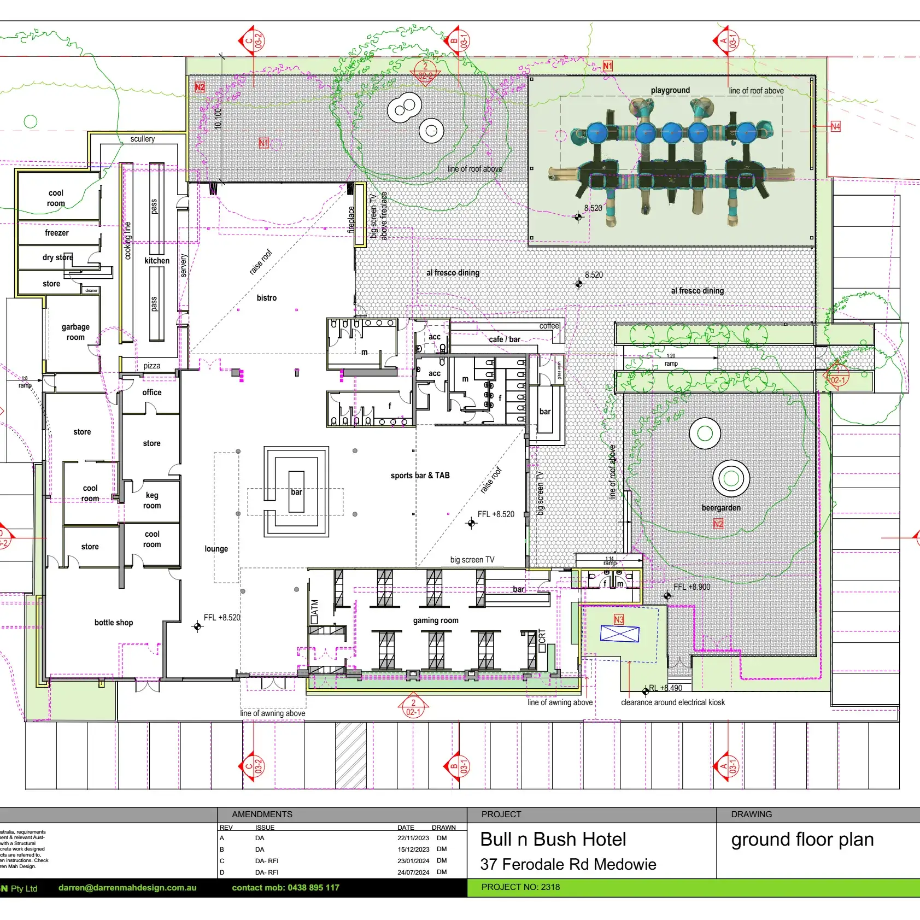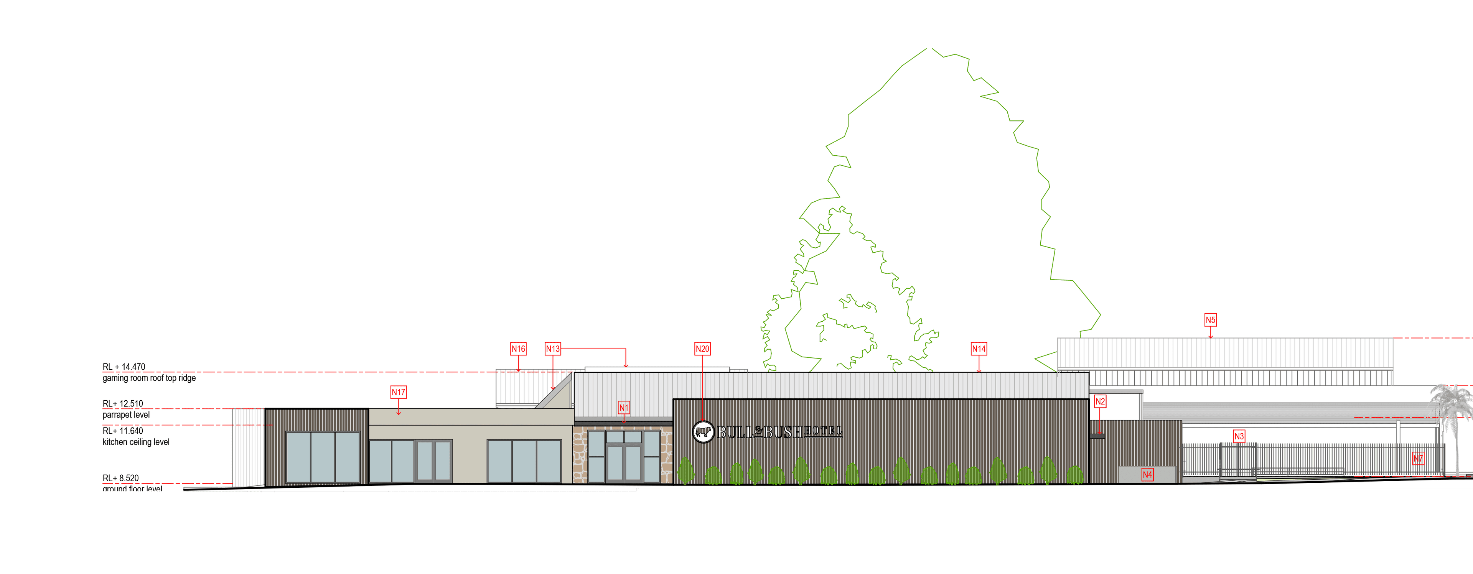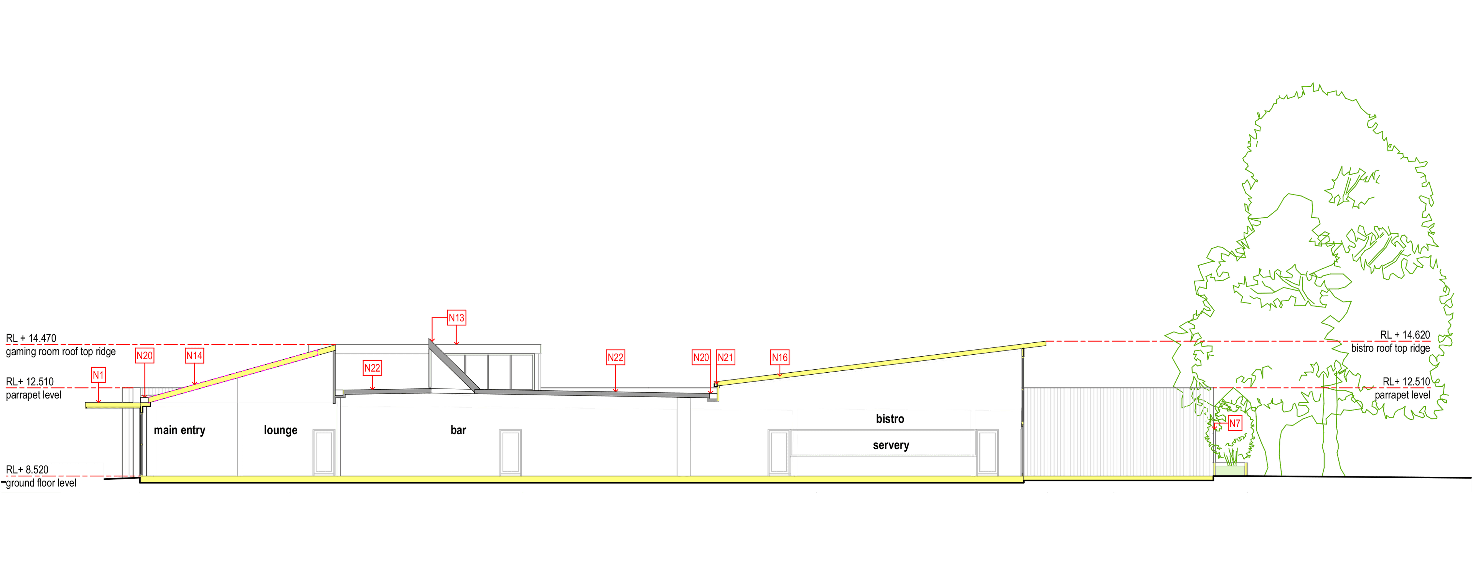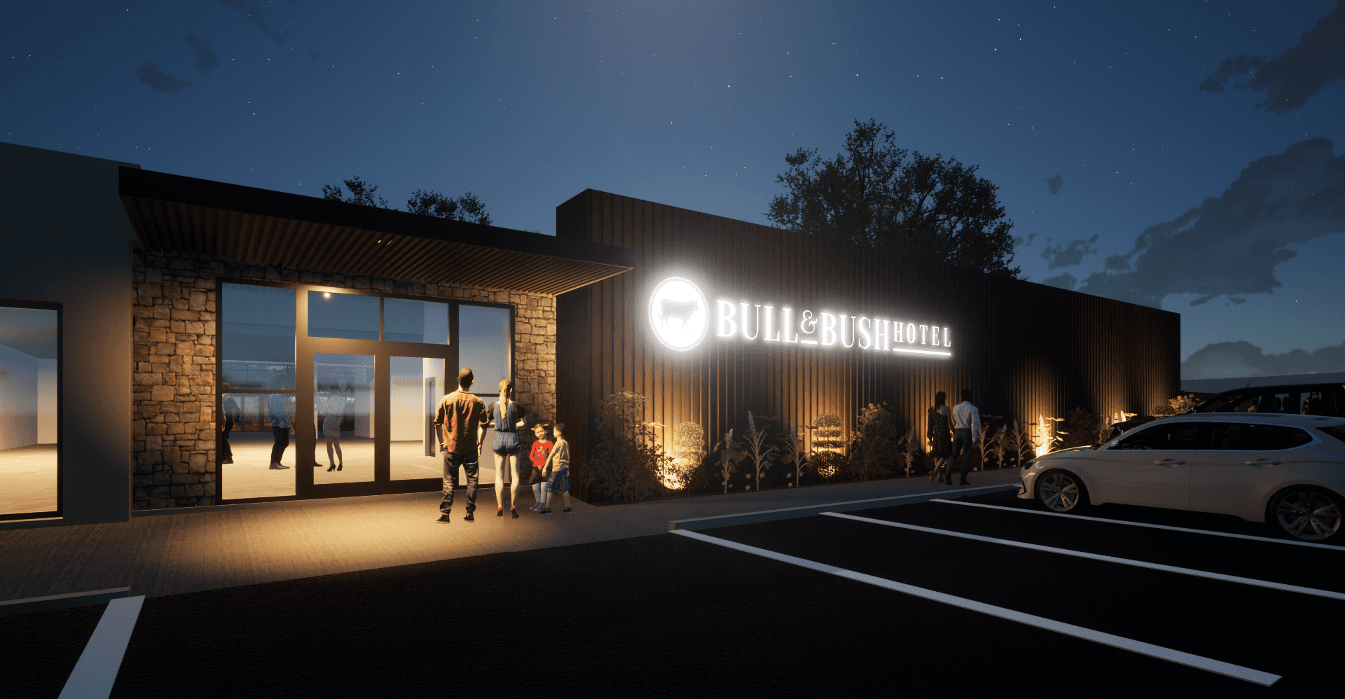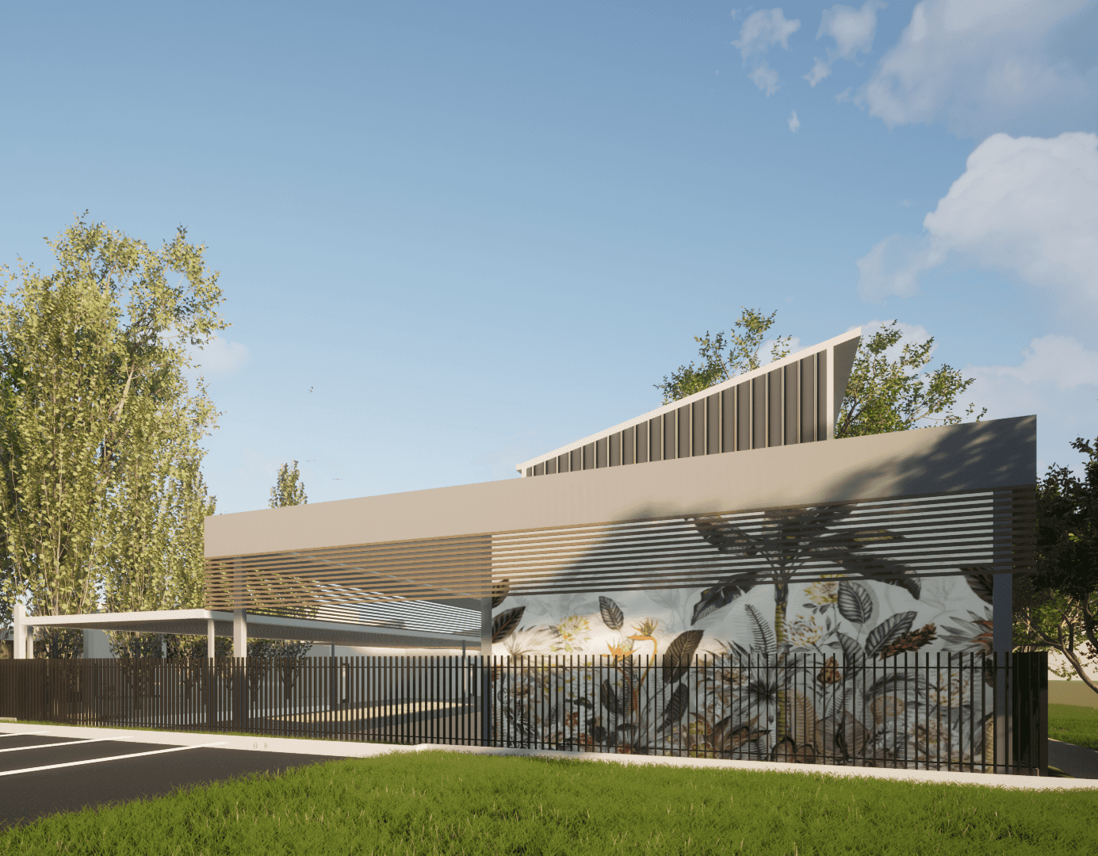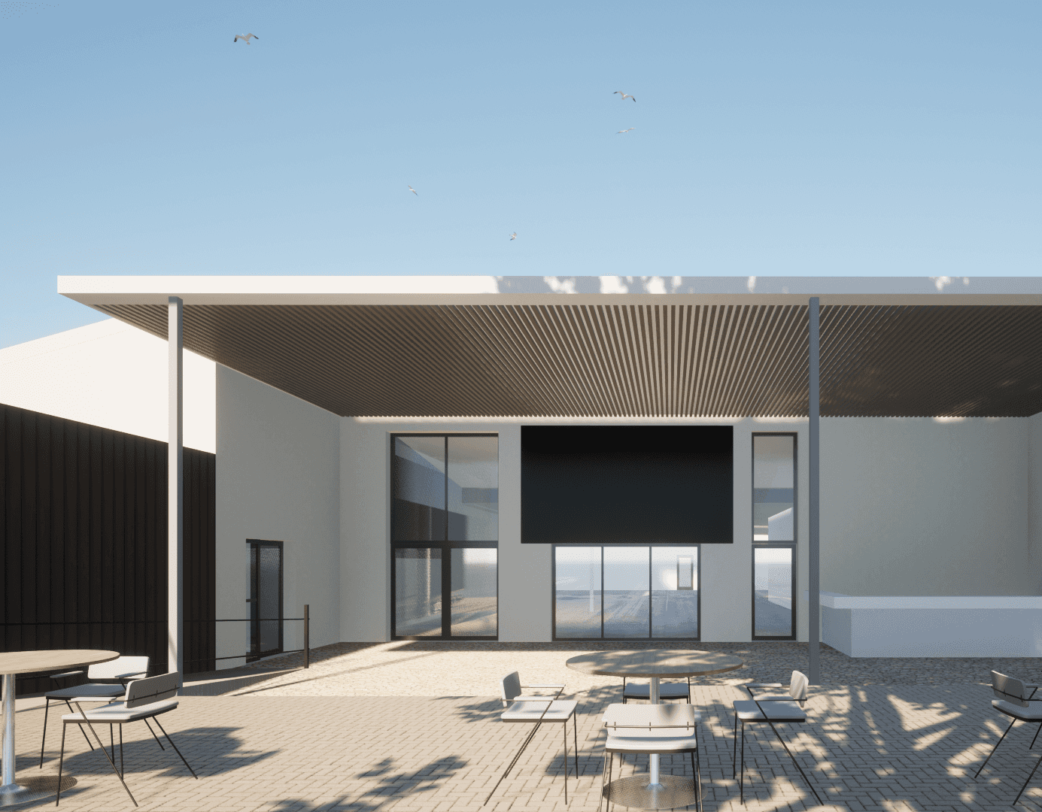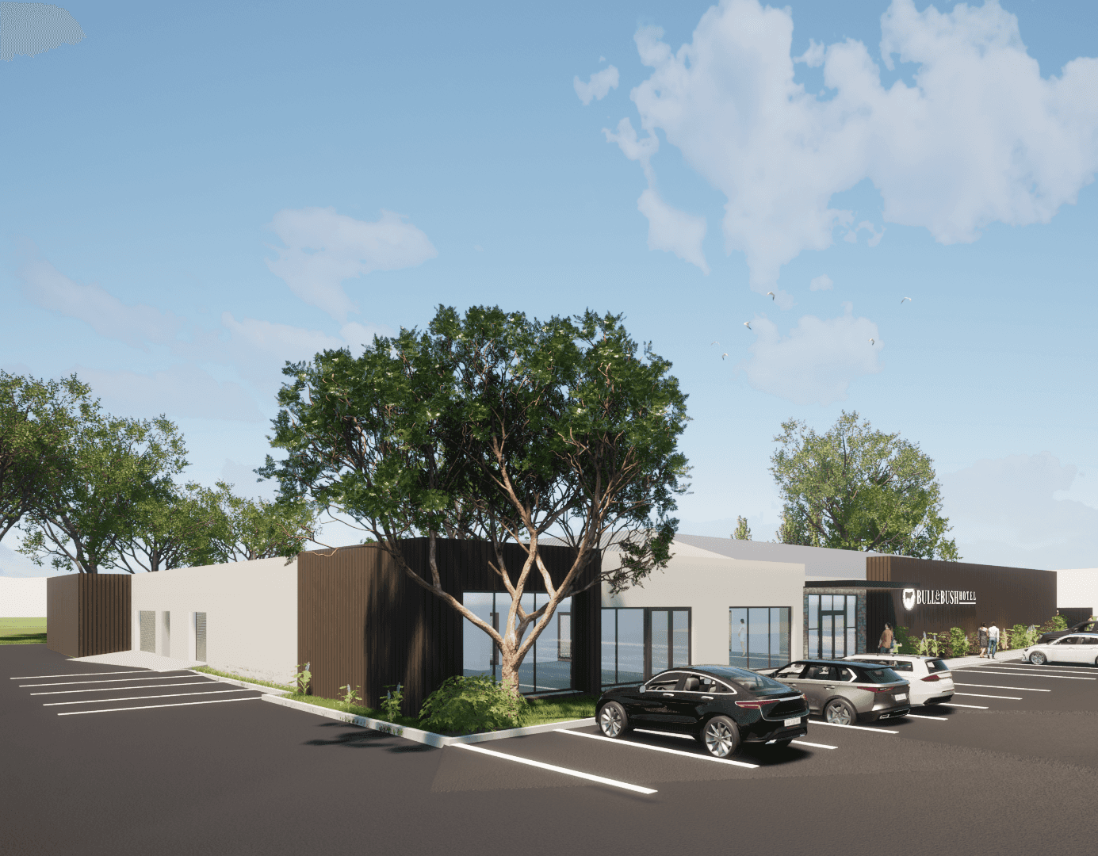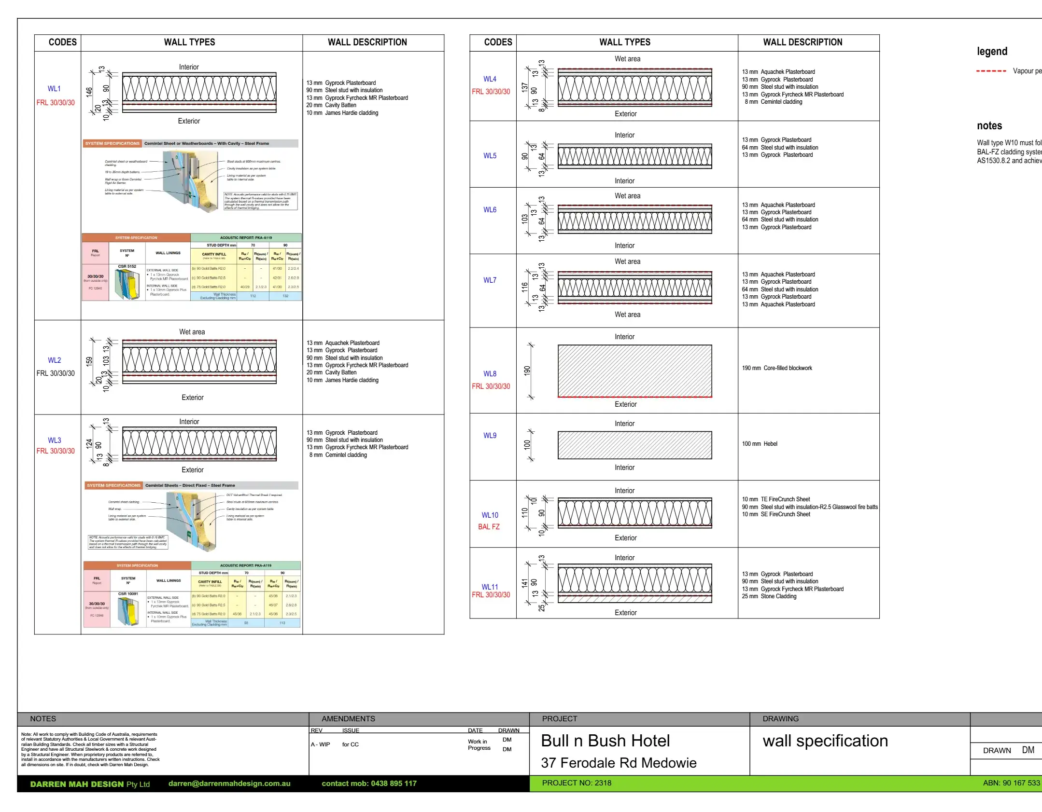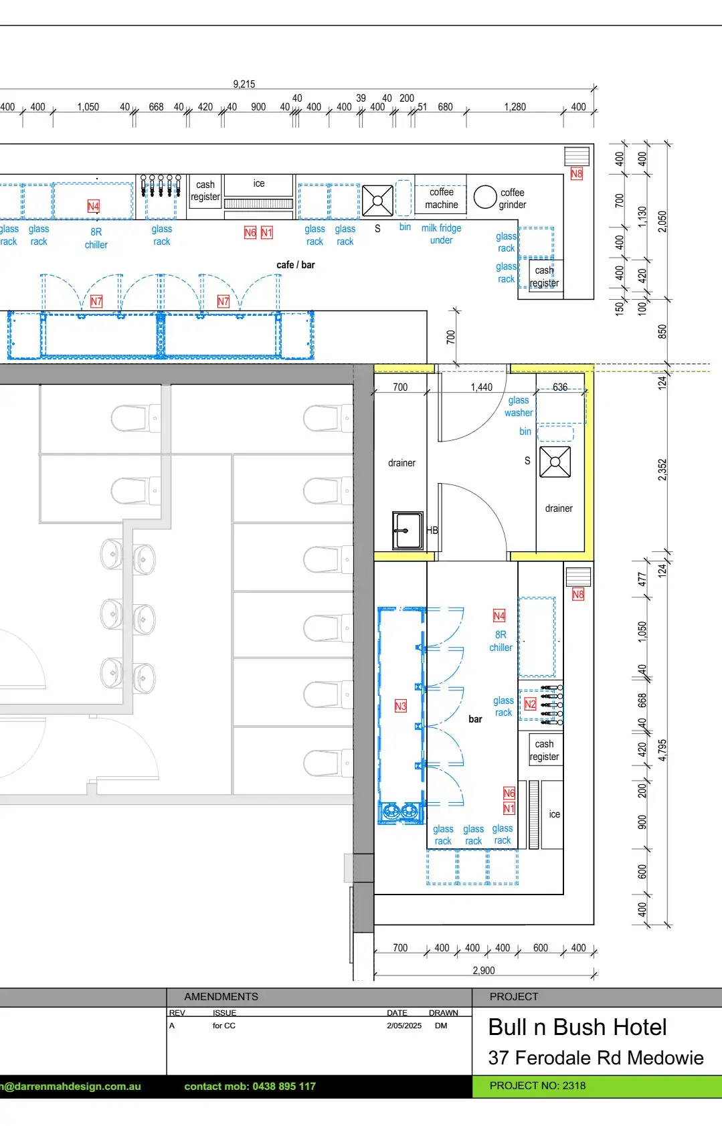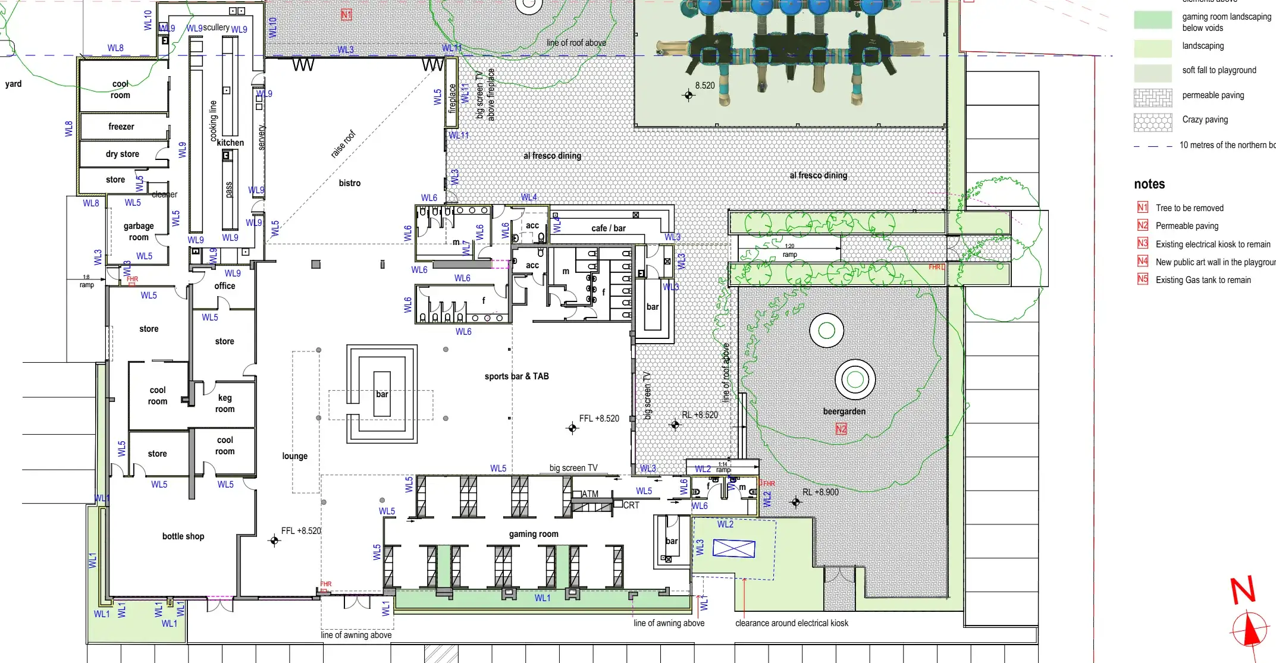Bull and Bush Hotel, Medowie NSW
Project overview
This project involved significant alterations and additions to the existing Bull and Bush Hotel. The scope included a complete redesign of the main bar to integrate a new sports bar, TAB area, and gaming room. In addition, the brief required expanding the bistro, outdoor café, and alfresco dining areas, as well as introducing a new outdoor bar, beer garden, and upgraded amenities. The design aimed to enhance the hospitality experience while improving functionality and flow throughout the venue.
Responsibilities
I am Project Architect at Darren Mah Design and played a key role in shaping the overall vision and delivery of the project, contributing across all stages from concept to execution. My responsibilities included developing initial design concepts, producing drawings and visualisations, presenting designs to the client, and managing the Development Application (DA) process. I also coordinated with consultants and was responsible for preparing Construction Certificate (CC) drawings and detailed construction documentation.
Specifications
Area of site | 4860m2 |
Date | 2023 |
Status of the project | Under construction |
Tools used | ArchiCAD, Twinmotion, Photoshop, SketchUp, In-design |
Vision
The site is located directly opposite a bushland reserve, offering a scenic natural backdrop, particularly from the bistro and outdoor alfresco dining areas. The overall design vision aimed to celebrate and frame this connection to nature while respecting the existing topography. A large, raked roof was introduced, orientated toward the northern bushland to draw visual focus and enhance the outdoor experience.
One of the key challenges was the site's location within a designated bushfire zone, requiring all materials and construction details to comply with BAL-FZ (Bushfire Attack Level – Flame Zone) regulations. This influenced key design decisions, particularly in the selection of materials and detailing to balance aesthetic intent with safety compliance.
Plans
Elevation and section
Artist's Impressions
Construction Certificate drawings
Outcome
This project has been a valuable learning experience, particularly in navigating the complexities of designing for a bushfire-prone site and responding to a unique natural context. The design process involved exploring multiple options before refining the final solution to align with the budget constraints. I look forward to seeing the completed outcome and how the design integrates into its surrounding environment.

