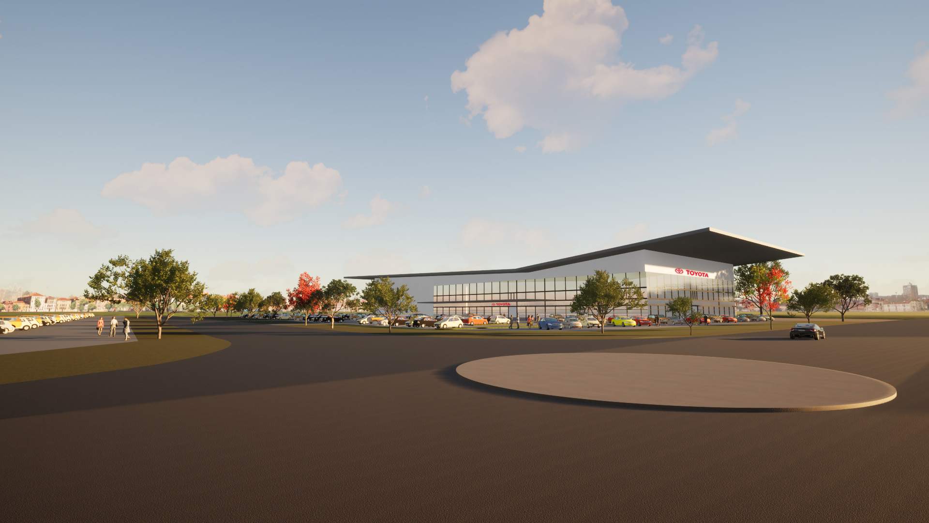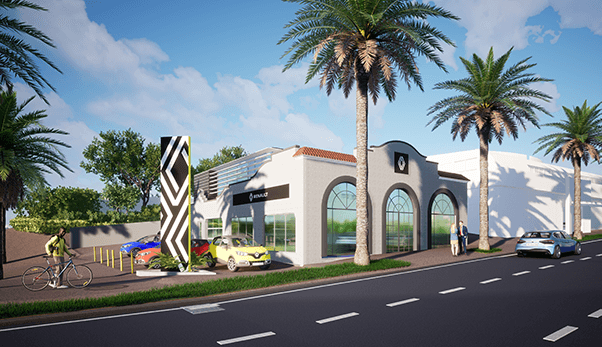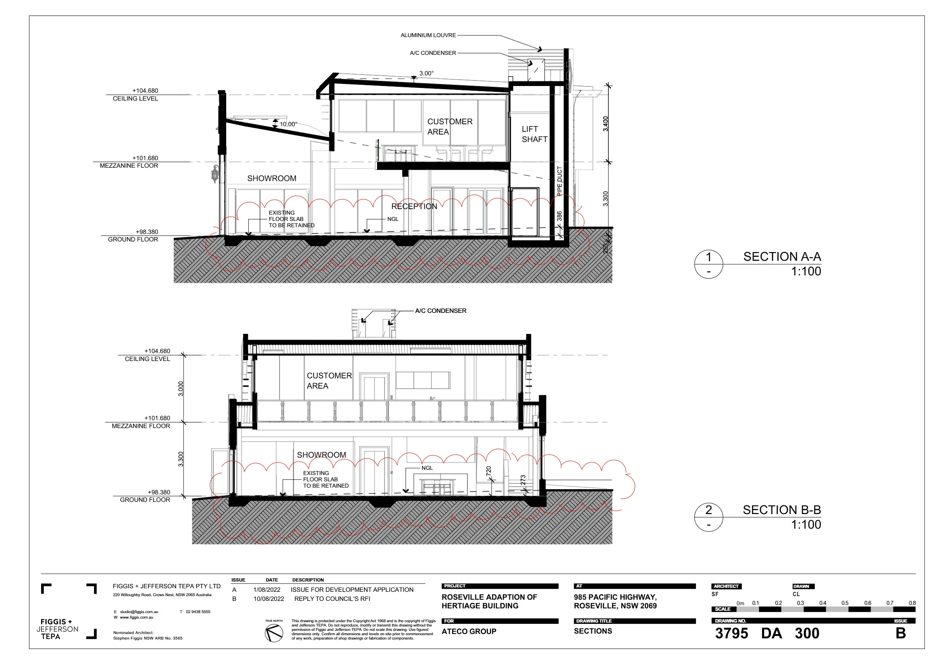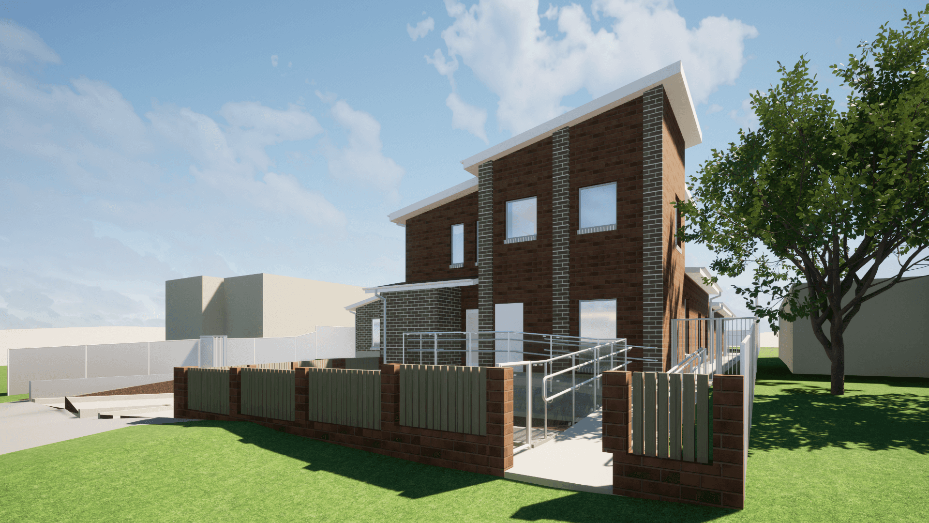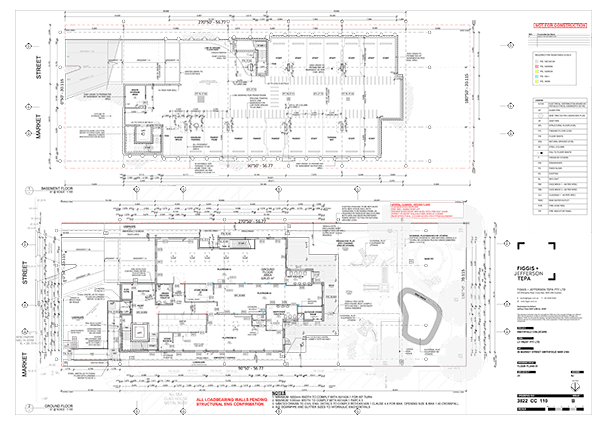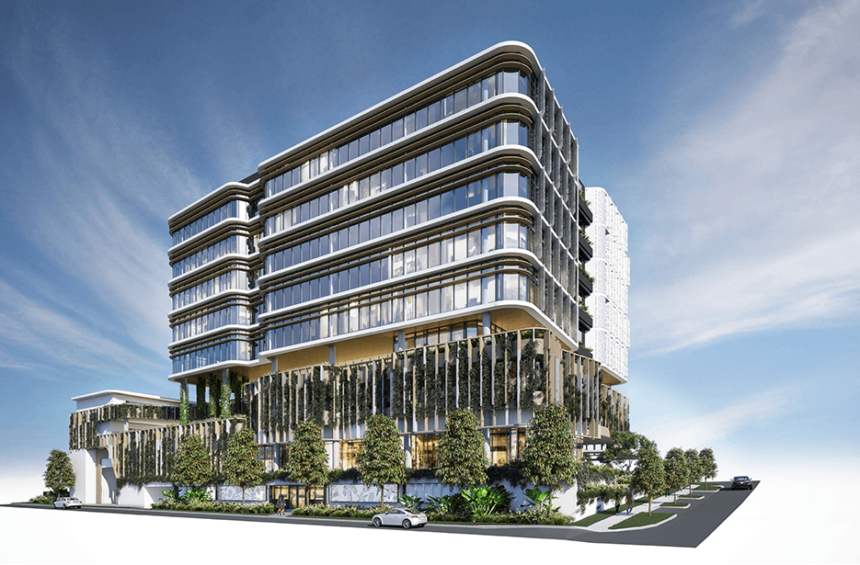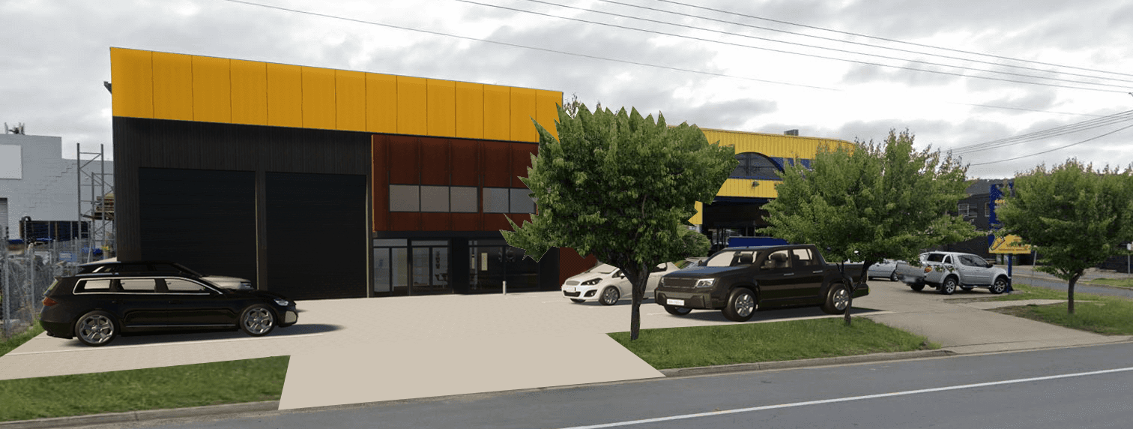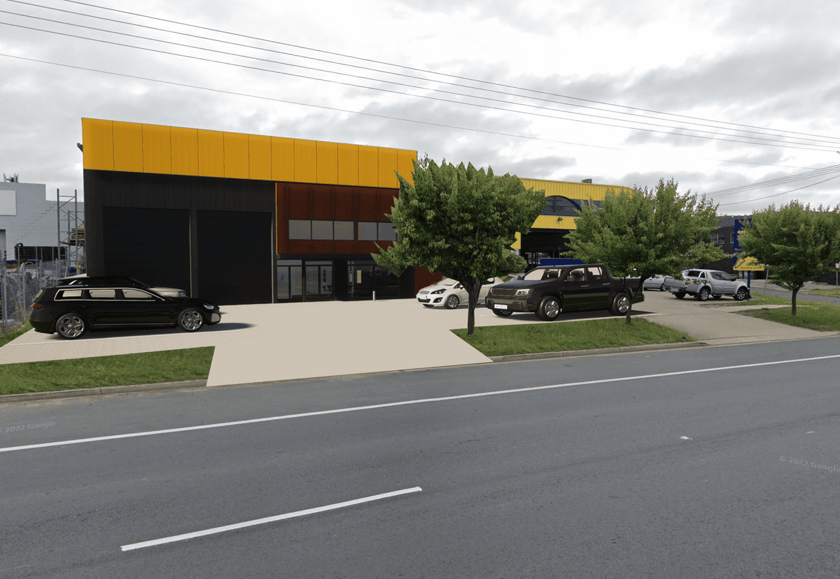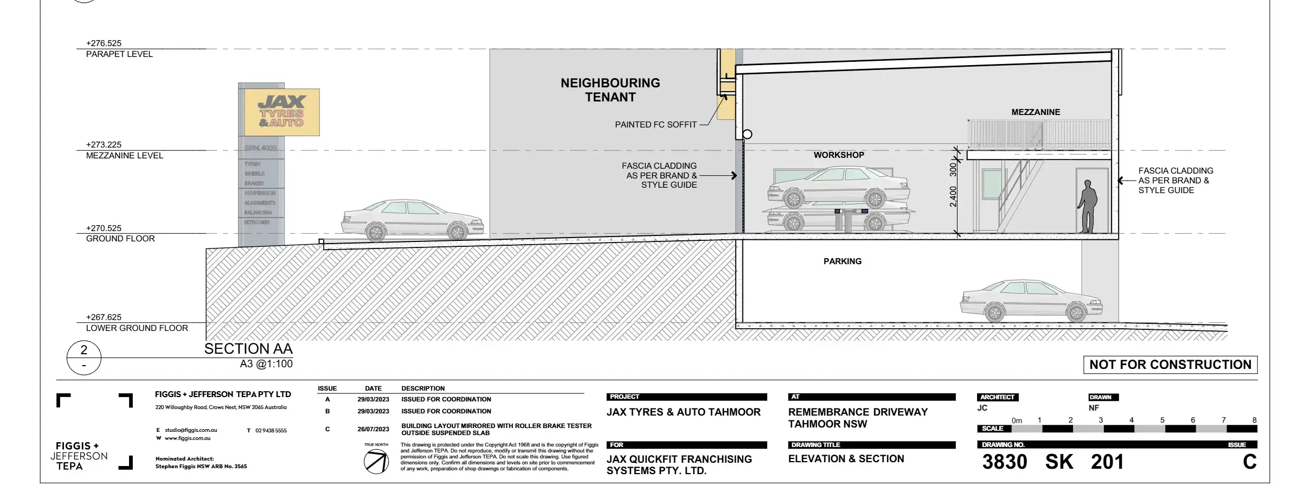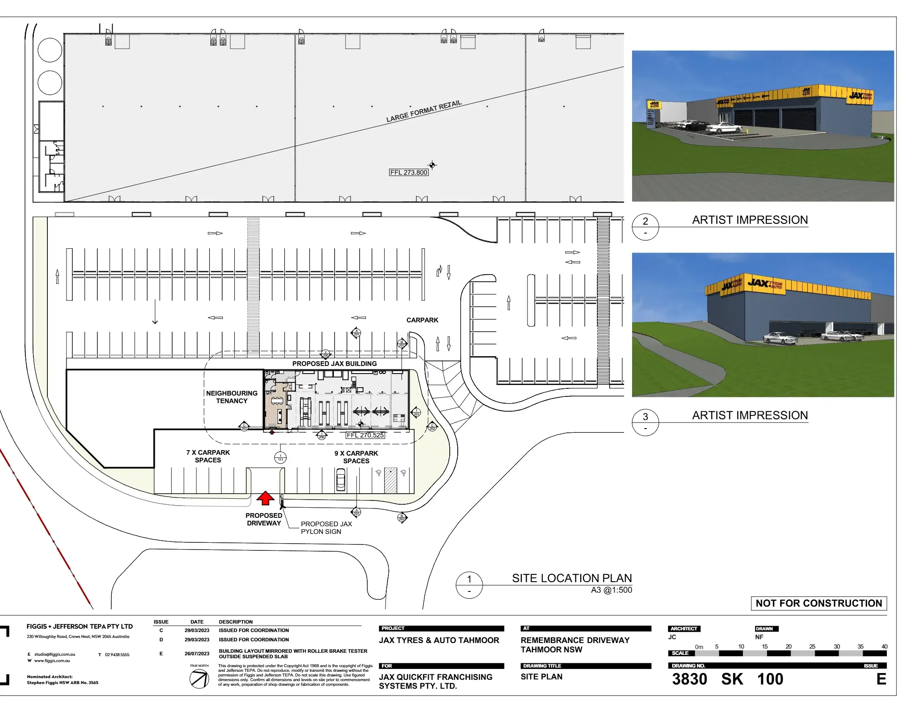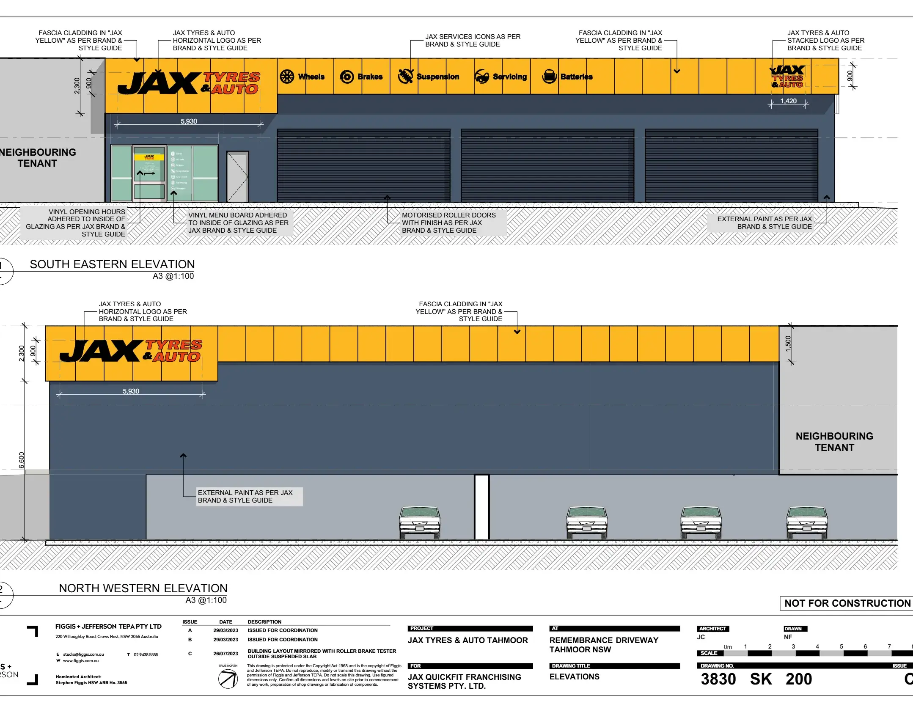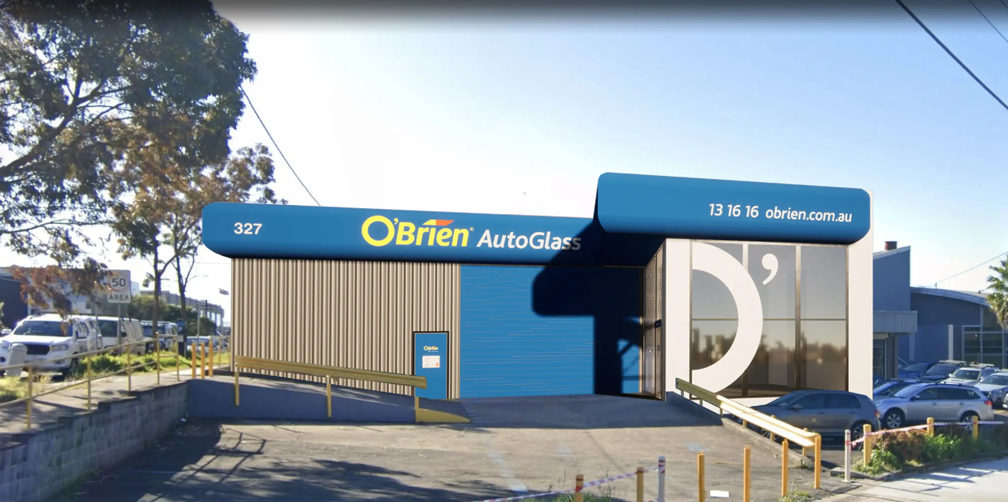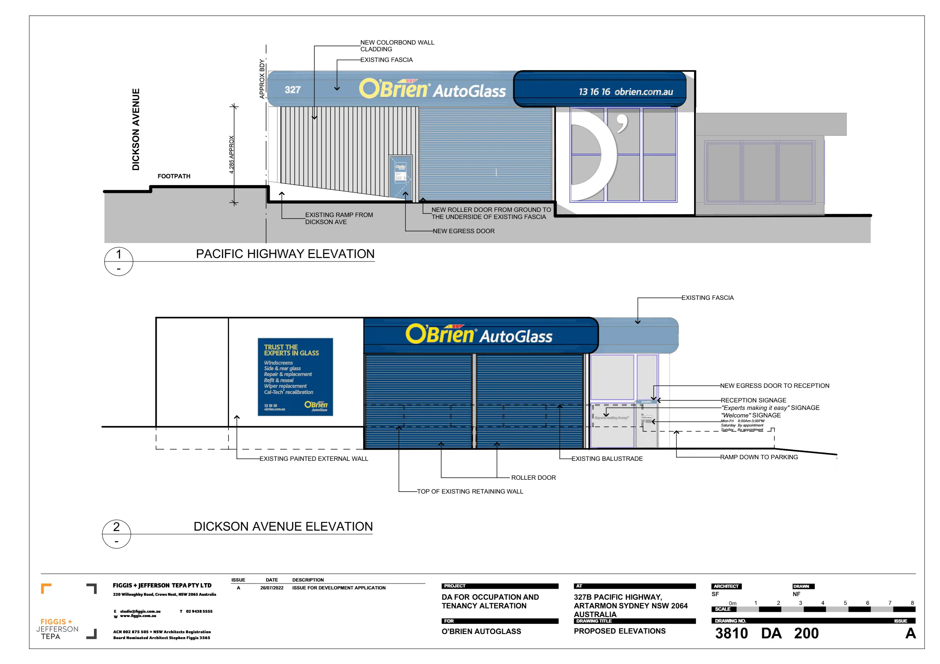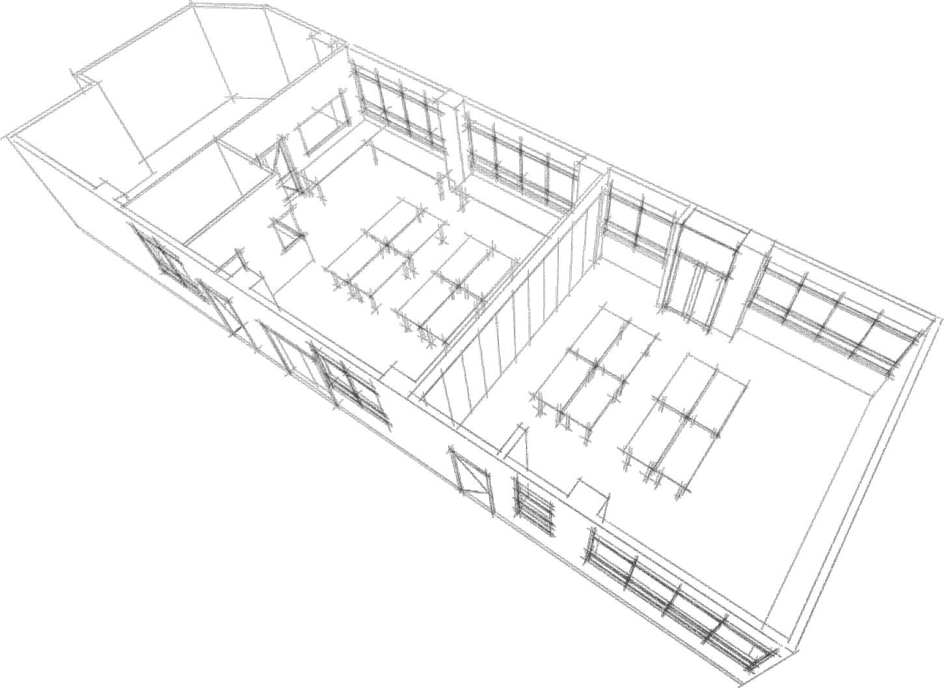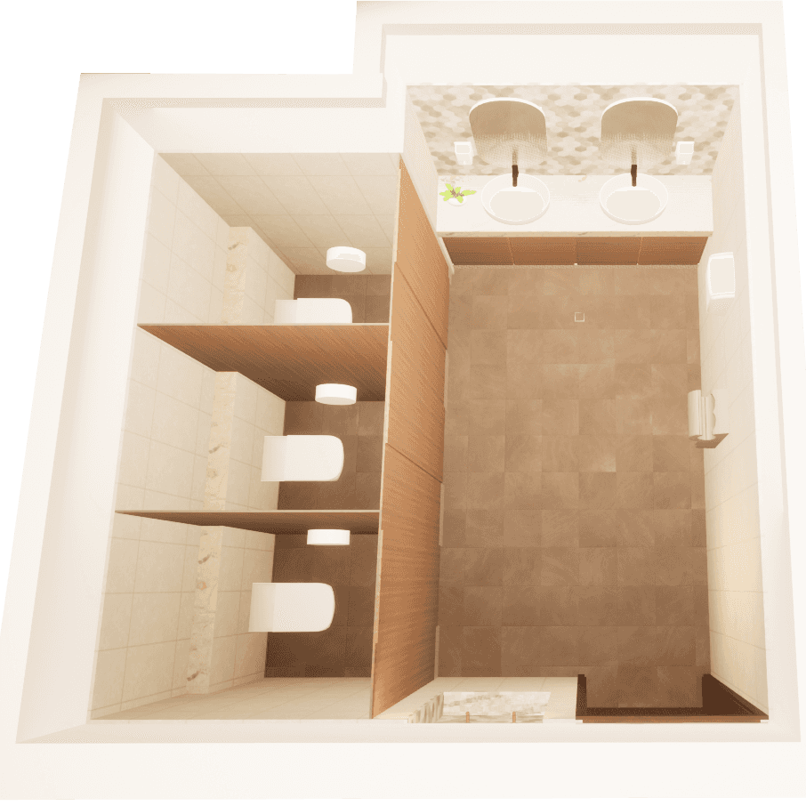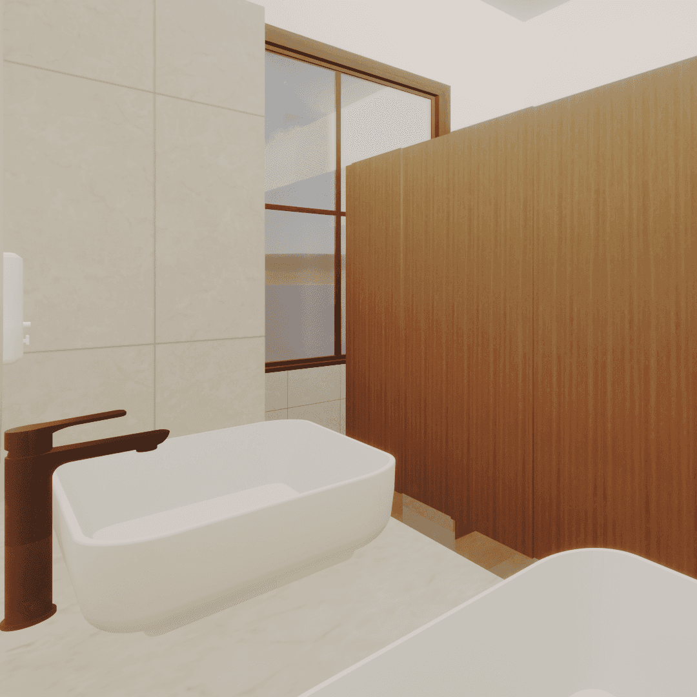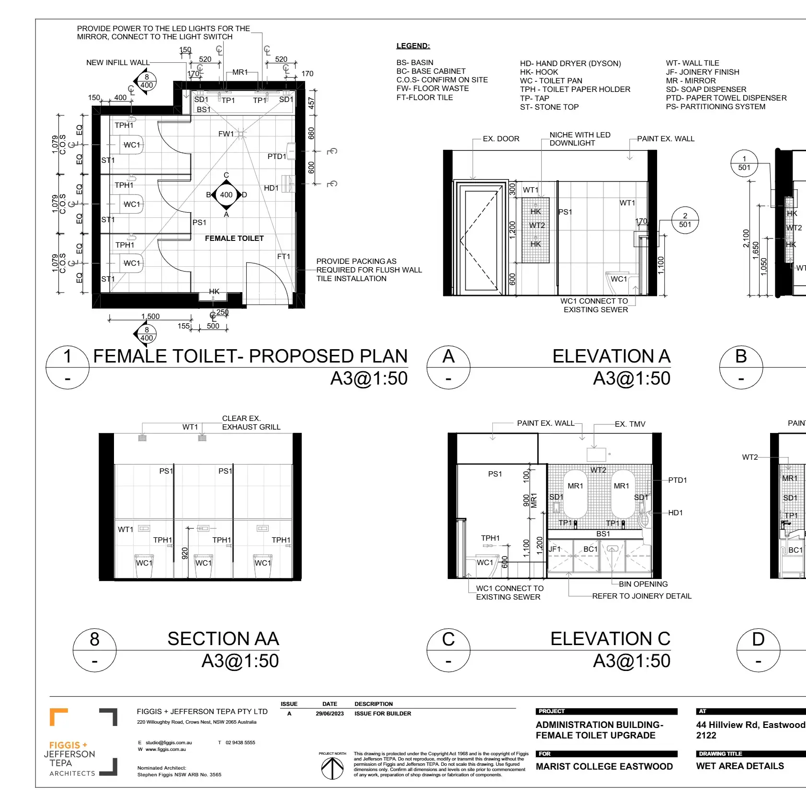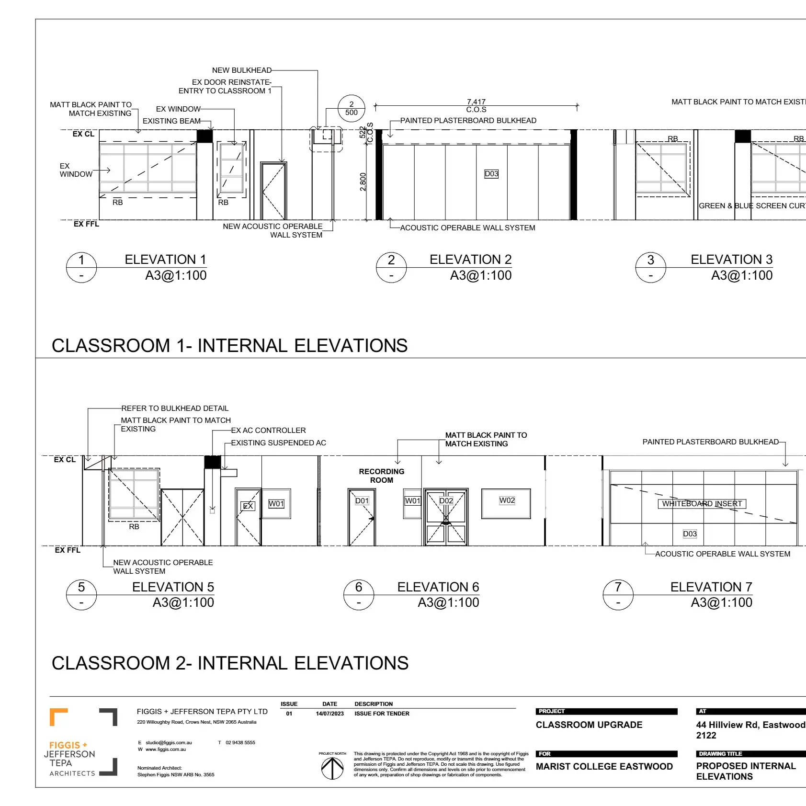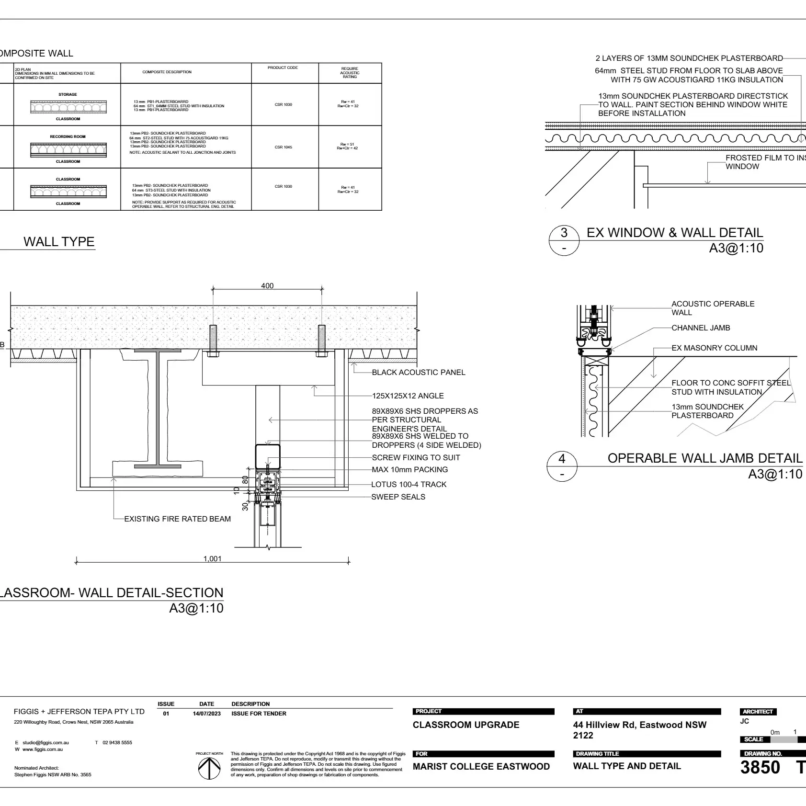Commercial projects, NSW
Tamworth Toyota
This project involved the concept master plan and detailed design for a new Toyota dealership. The vision was to create an iconic and recognisable showroom that reflects the brand’s identity while providing a highly functional and customer-focused environment. The design aimed to balance strong visual impact with efficient spatial planning, supporting both operational needs and a premium customer experience.
Lexus showroom design
I was involved in the sketch design, 3D renders, fly-through animation, and client presentation for Lexus showroom design. My contributions focused on shaping the initial design vision and communicating it effectively through visual tools that captured the site's natural beauty and the project's spatial qualities.
Adaptation of heritage Building
I was involved in Concept plan and Design Development of Exterior renovation and Interior fitout and office.
Smithfield Childcare
I was involved on construction stage and checked compliance with BCA and Australian standard.
Shopping Center, Brisbane
I worked on a shopping centre project in Brisbane at Cottee Parker Architects, contributing to Tender package. My responsibilities included producing 3D renders, developing detailed elevations, and preparing wet area drawings for male, female, and unisex amenities. This experience strengthened my technical documentation skills and attention to detail in commercial project delivery.
JAX Tyres & Auto, Queanbeyan
While working at Figgis and Jefferson, I was involved in the CDC (Complying Development Certificate) submission for a commercial fit-out project for JAX Tyres & Auto. The development was a two-storey building with a basement. My responsibilities included planning for functionality, designing signage as part of the building elevations, and preparing the full CDC drawing set in line with regulatory requirements and client expectations.
O'brien Autoglass, Artarmon
This project involved a commercial fit-out for O'Brien Autoglass, including sketch design and Development Application (DA) submission. My responsibilities included space planning for functionality, designing signage as part of the building elevations, and preparing the full DA drawing set in line with regulatory requirements and client expectations. I worked on this project during my time at Figgis and Jefferson, gaining valuable experience in commercial fit-out delivery and regulatory compliance.
Marist College, Eastwood
This project involved the upgrade of classrooms and amenities within a heritage-listed building, where only interior and fit-out modifications were allowed due to strict heritage restrictions. I was responsible for preparing the tender drawing package, ensuring the design respected the building’s historical character while meeting current functional and regulatory requirements. I worked on this project during my time at Figgis and Jefferson, gaining valuable experience in heritage-sensitive educational environments.

