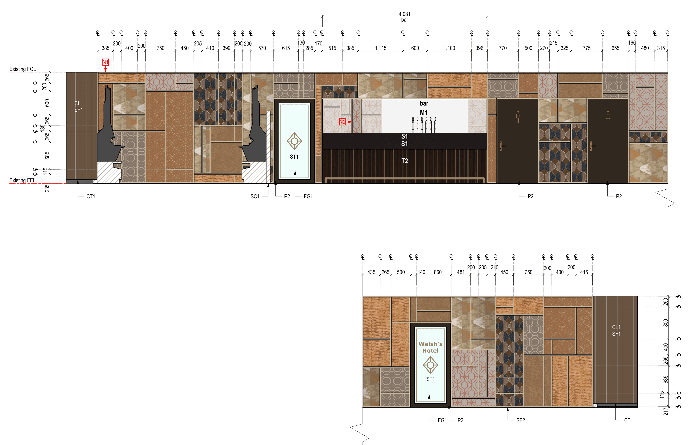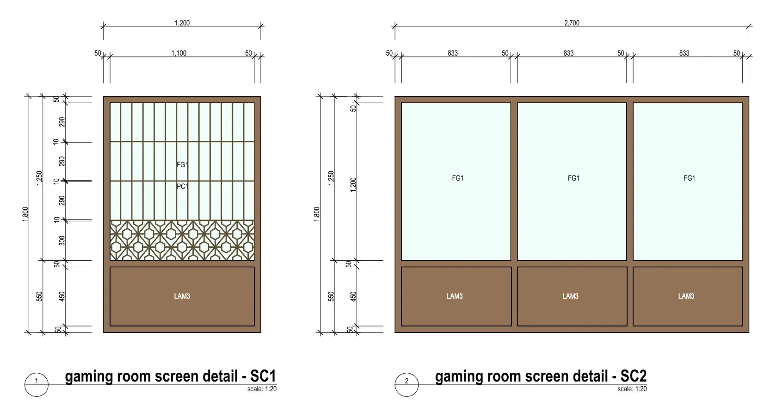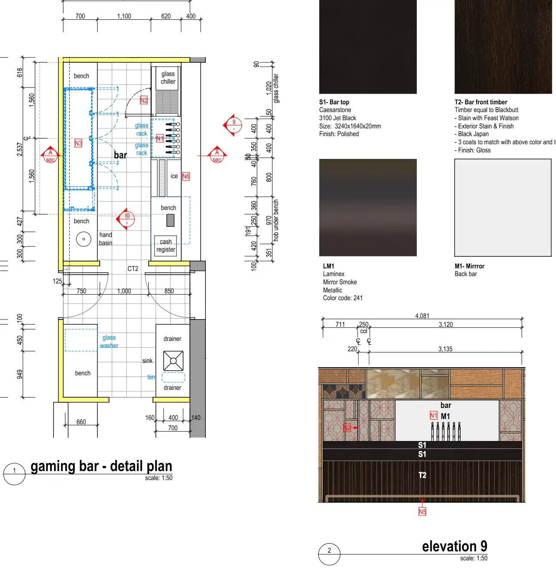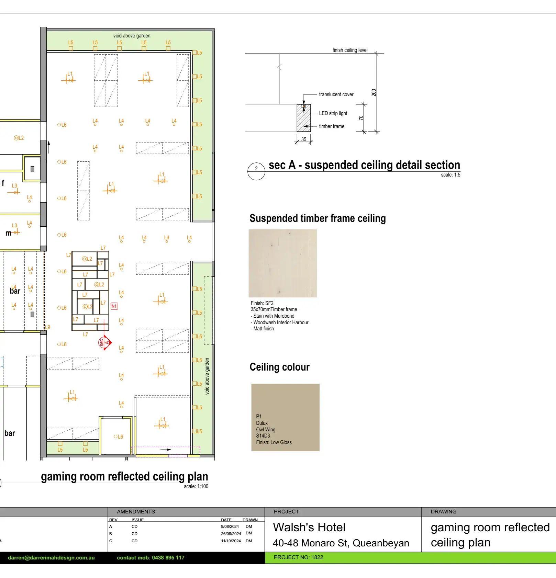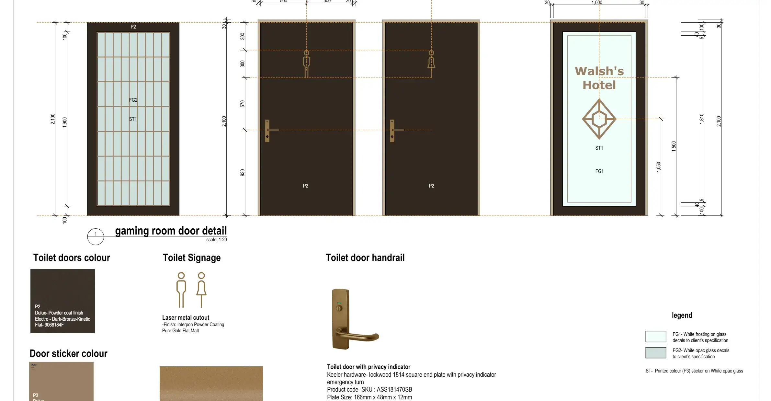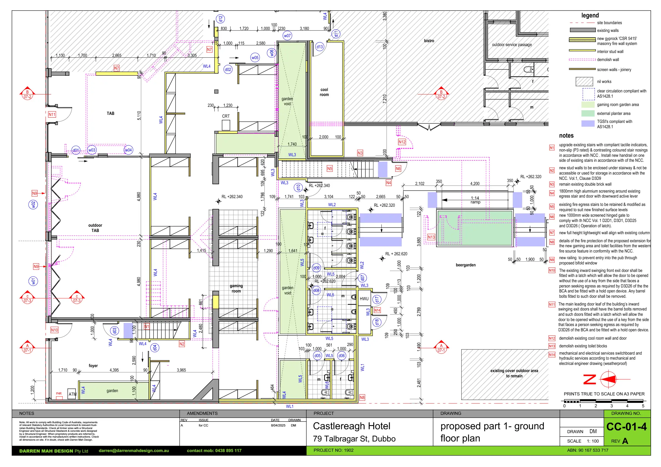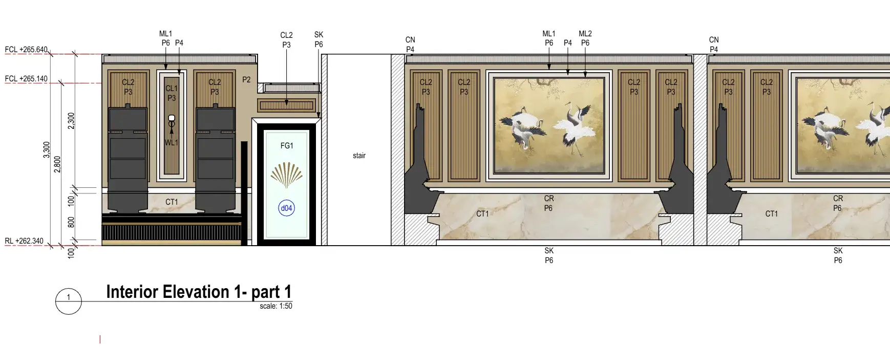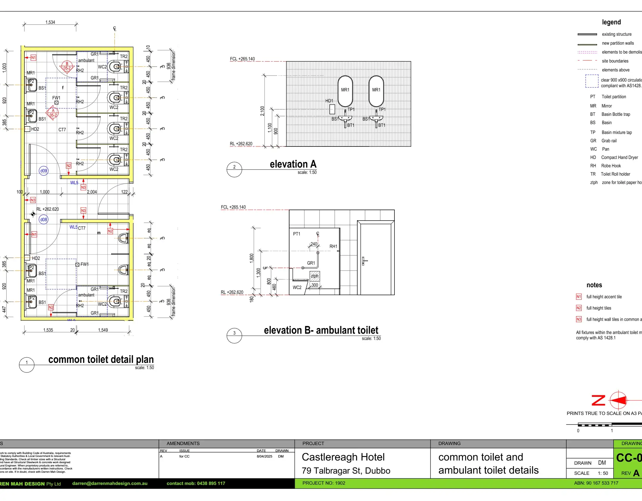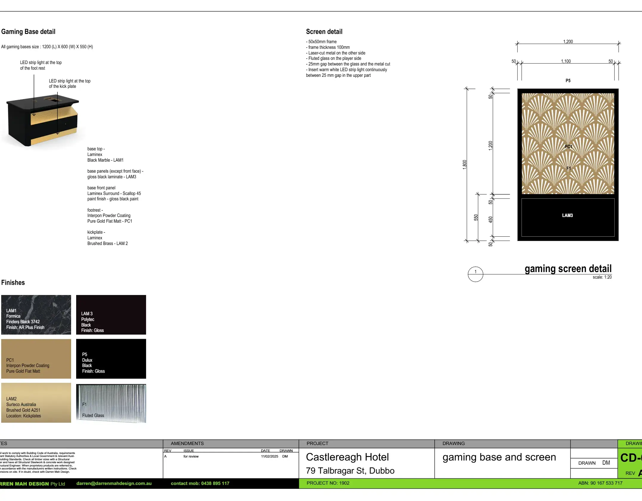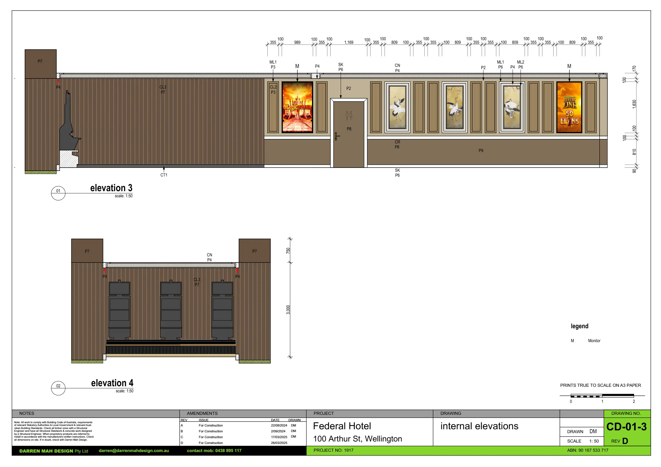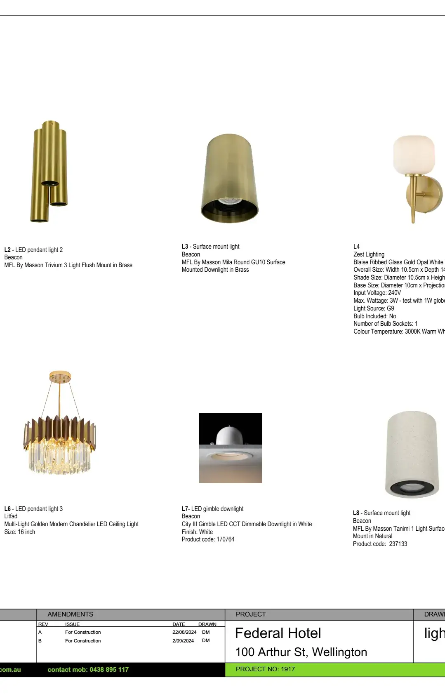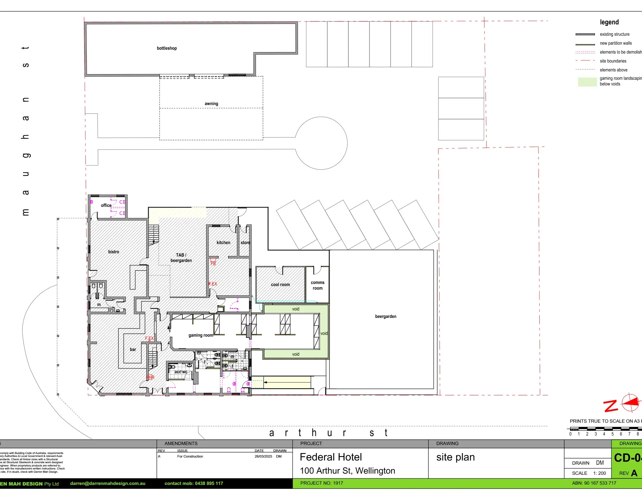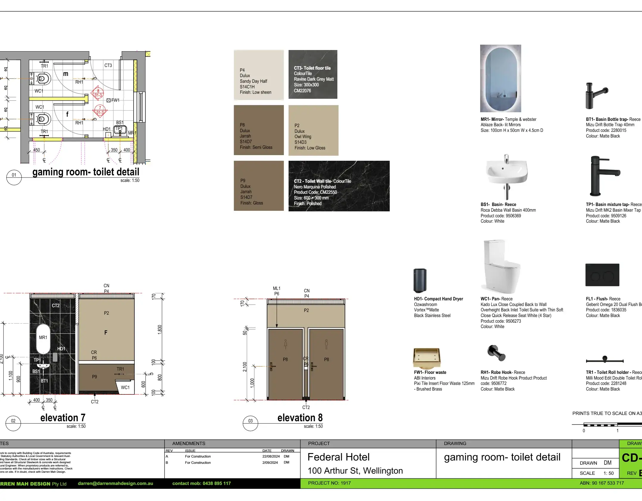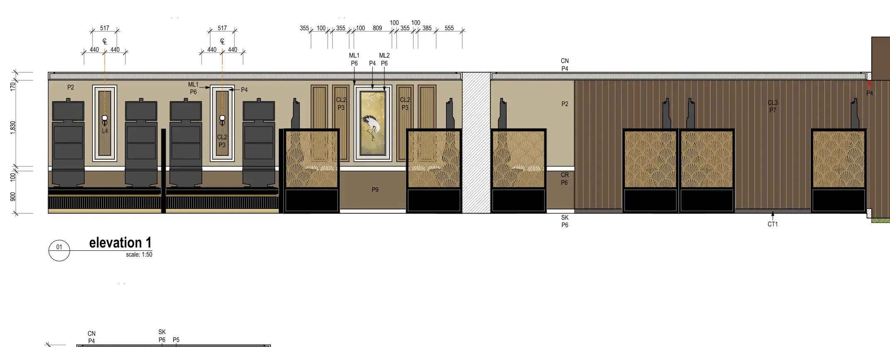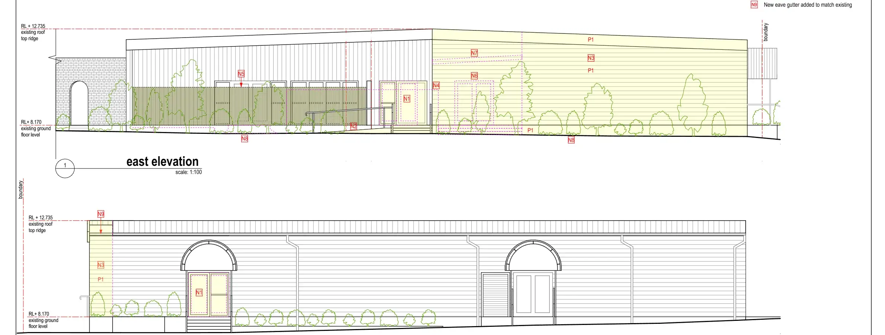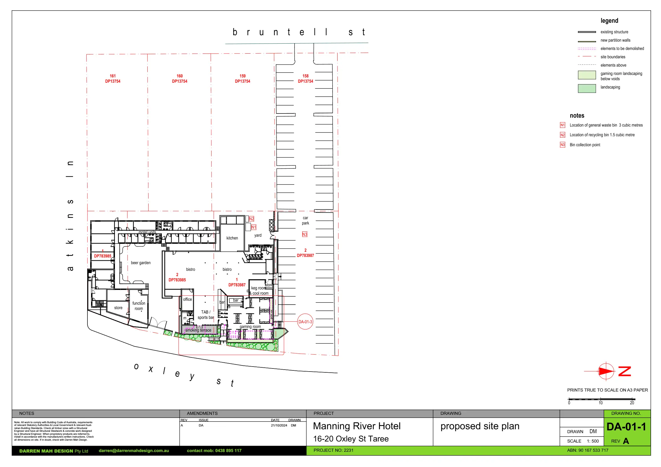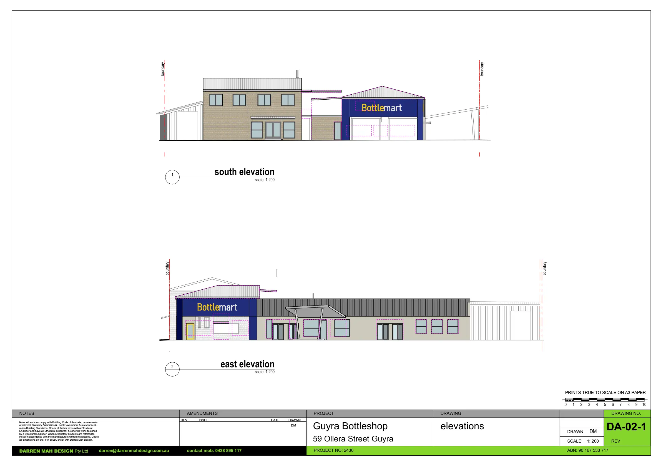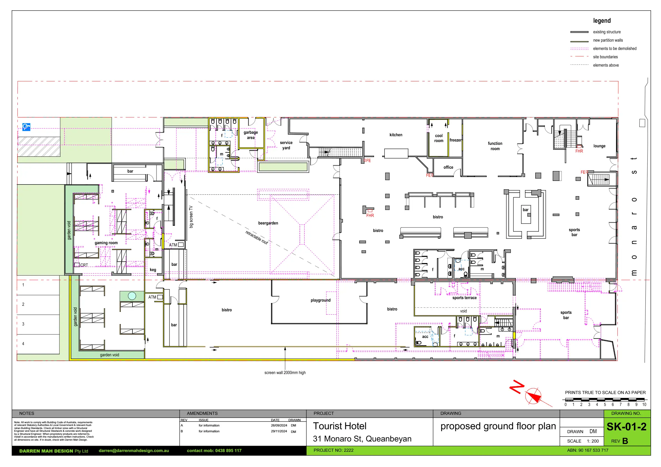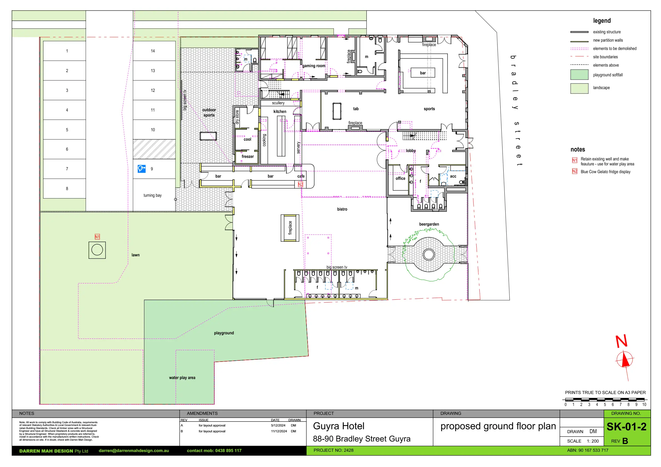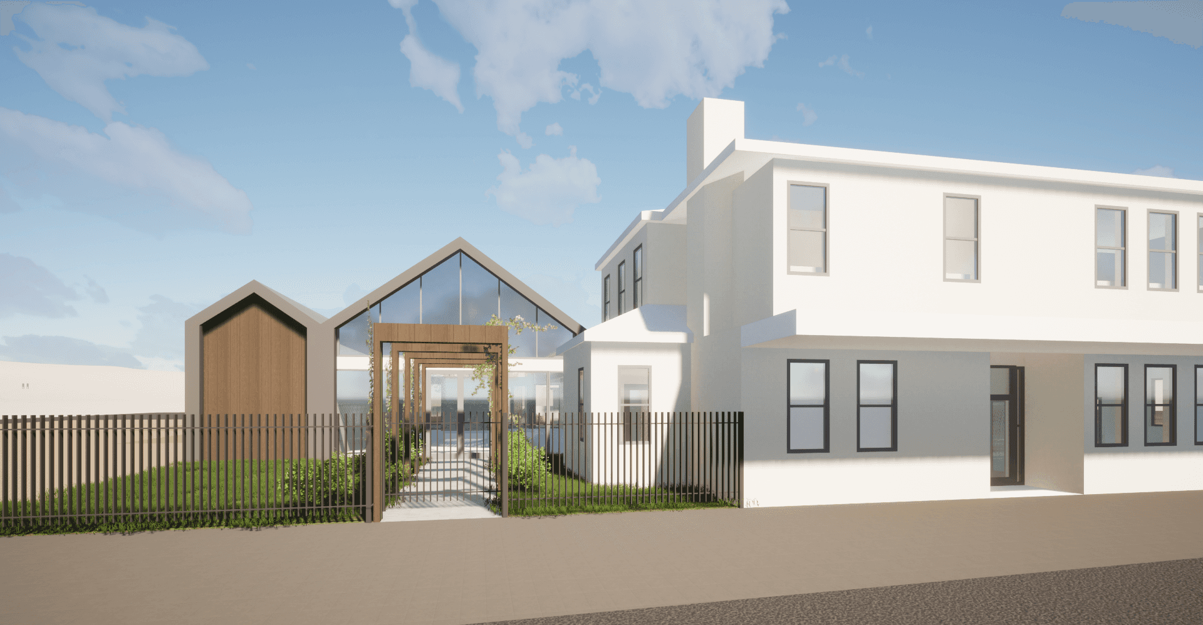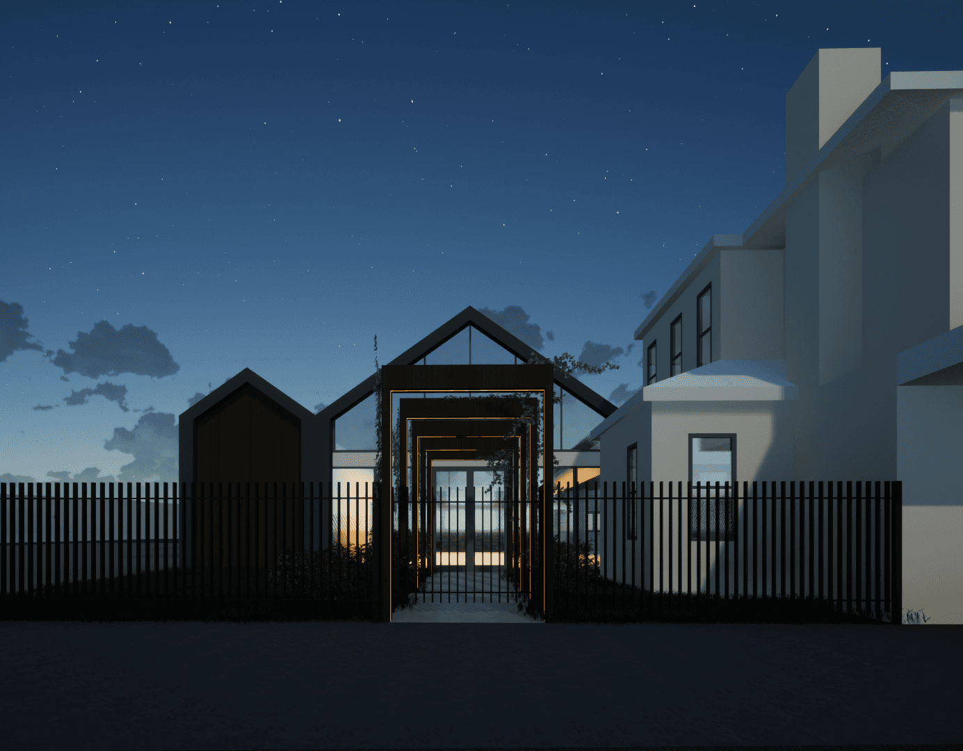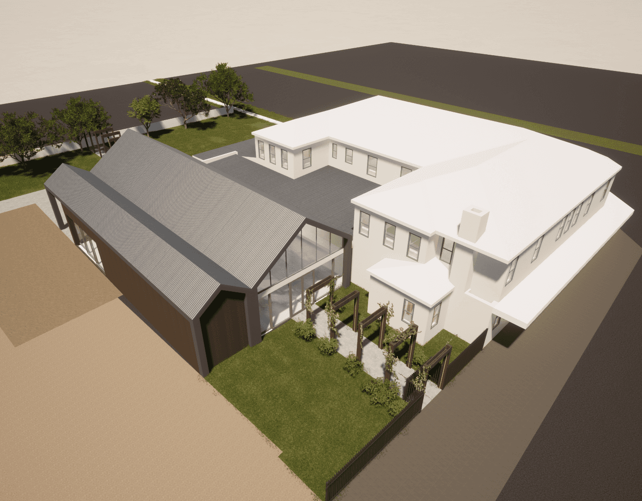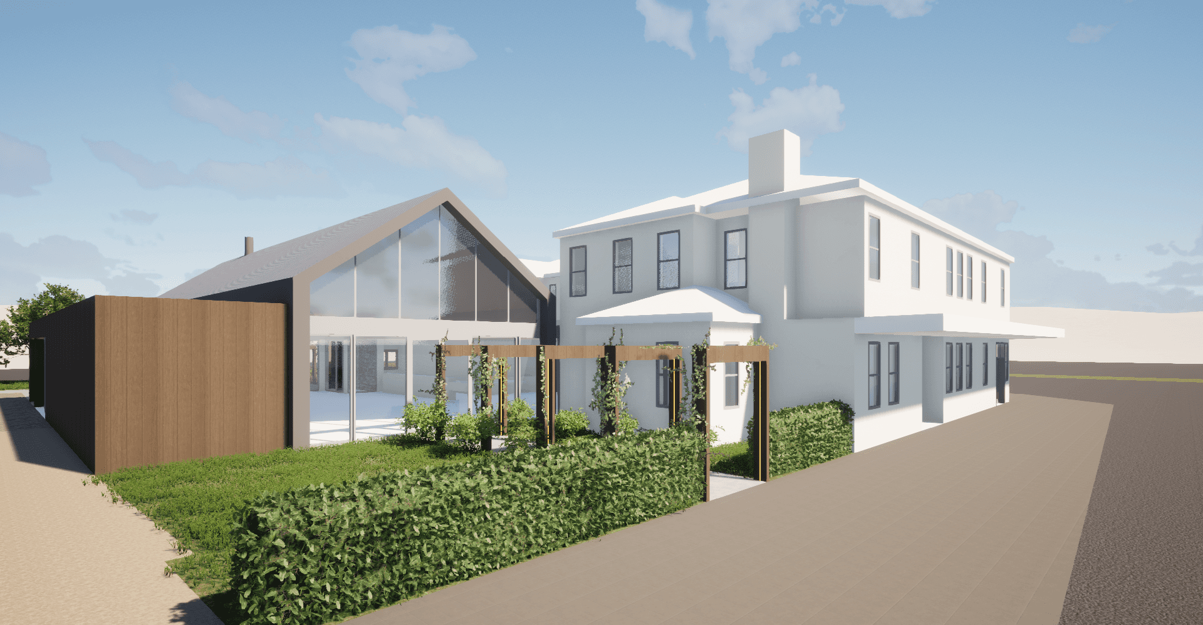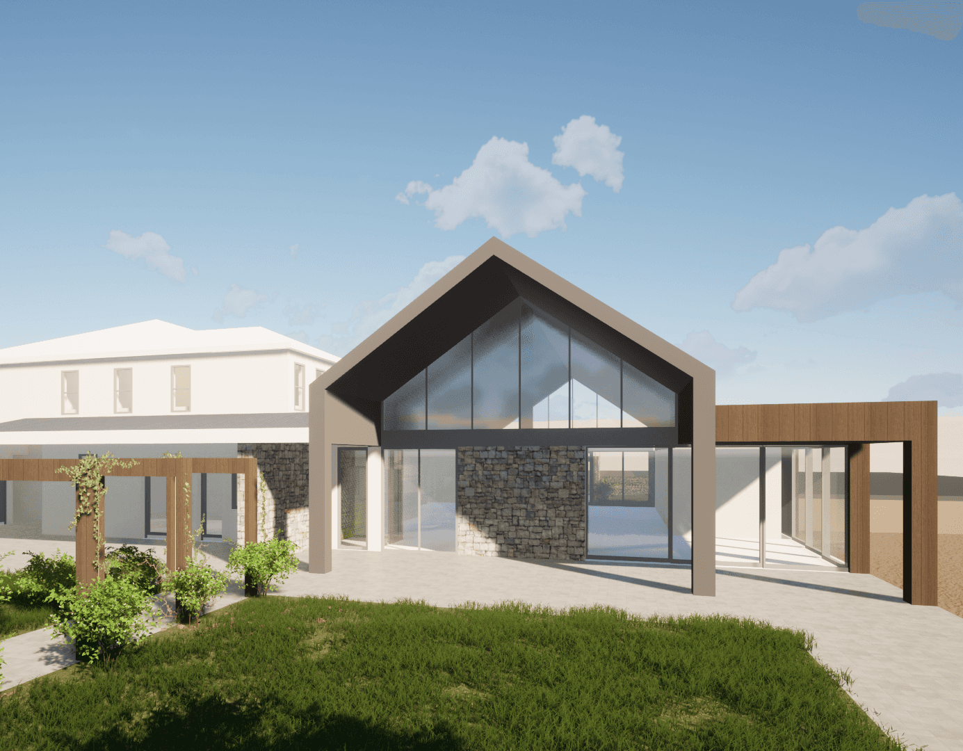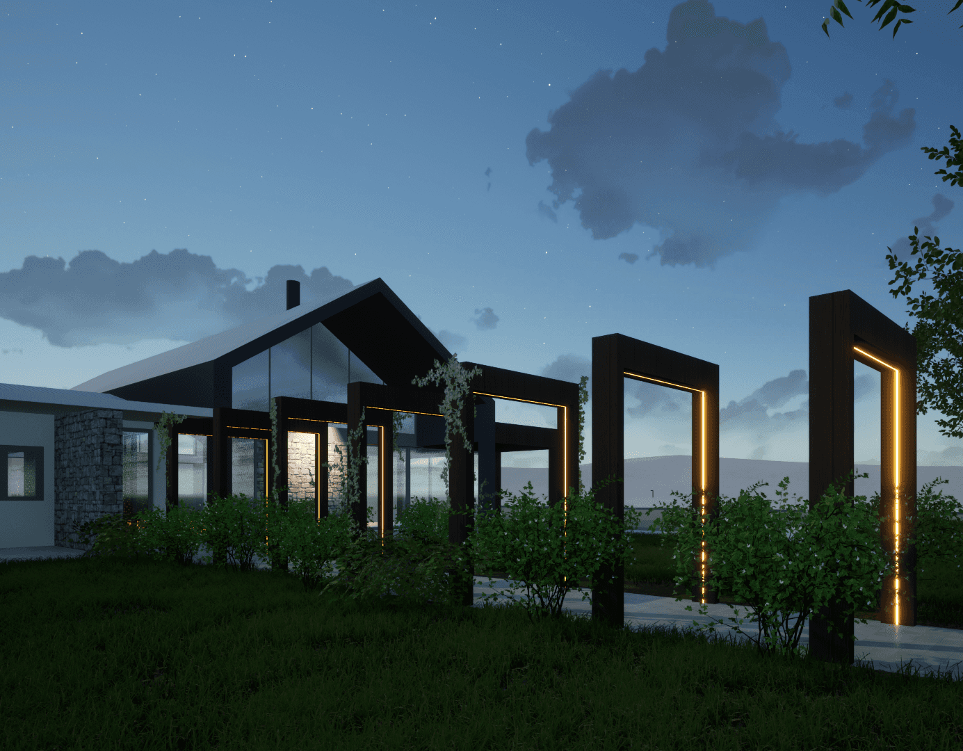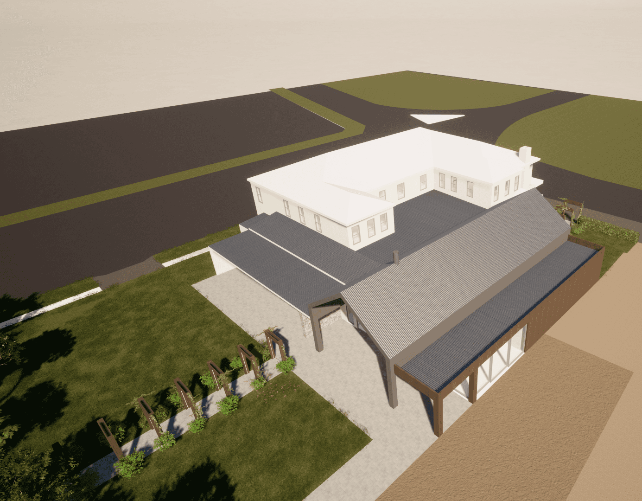Hospitality Projects
Walsh Hotel
The design vision for the Walsh Hotel gaming room was guided by a minimalist, Japanese-inspired aesthetic. The concept focused on simplicity, warmth, and clean lines. A feature wall was created using a collage of carefully selected wallpapers framed with vertical timber battens, adding texture and visual interest while maintaining the overall calm and refined atmosphere.
Every construction detail was considered holistically from custom screen designs and base detailing to door signage and ticker logo design ensuring a cohesive and integrated design outcome throughout the space.
Castlereagh Hotel Dubbo
I joined this project at the Construction Certificate (CC) stage, working on a heritage conservation site involving the alteration of the bistro bar and the redesign of the outdoor TAB and gaming room.
Following the success of our previous collaboration on the Royal Hotel Orange, the client engaged us to apply a similar design approach to two of his other pubs this project being one of them.
Federal Hotel
I was involved during the construction stage of this project, focusing on the gaming room, foyer, bistro extension, and common amenities. My work included preparing detailed construction drawings as well as finishes and fixtures schedules. This project was commissioned by the same client as the Royal Hotel and Castlereagh Hotel, continuing our successful design collaboration across multiple venues.
Manning River Hotel TAREE
The project involved alterations and additions to an existing pub, including the redesign of the gaming room and sports bar. I was responsible for preparing the Development Application (DA) drawings, the Statement of Environmental Effects, and the Waste Management Plan, as well as managing the submission process through the NSW Planning Portal.
Guyra Bottleshop, Guyra
The change of use Development Application (DA) was prepared and submitted within a tight timeframe, as the client was eager to commence the project as soon as possible.
Tourist hotel, Queanbeyan
Following the client's acquisition of a neighbouring site, the design vision focused on consolidating both properties into a cohesive development. The proposal includes alterations and additions to the existing bistro and sports bar, the introduction of a new gaming room and playground, and upgrades to the first-floor accommodation. The concept aimed to enhance functionality while creating a seamless integration between the existing and new spaces.
Guyra Hotel, Guyra
This project involves the alteration and addition of an existing pub and accommodation, along with the design of a new bistro, playground, and beer garden. A key consideration was planning for future development, as the client is interested in acquiring two additional neighbouring properties. This made it an exciting opportunity to think beyond the current brief and approach the project with a broader master planning perspective, ensuring flexibility and integration for future expansion.
Design Development
The existing pub is a heritage-listed building, rich in historical character. The concept for the extension embraces a contemporary aesthetic, creating a striking yet complementary contrast to the traditional architecture. A key priority is to visually communicate how the new addition integrates with the existing structure, ensuring alignment with the client’s vision. To achieve this, we have developed multiple design iterations and high-quality renders, refining the concept until receiving design approval.

