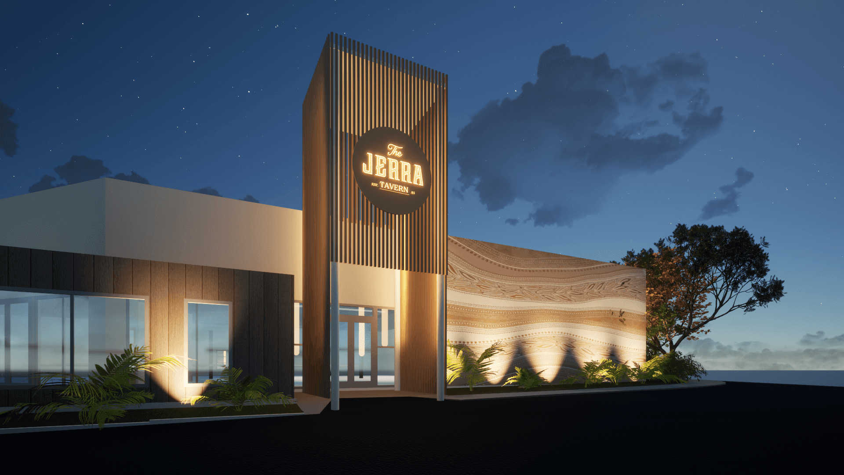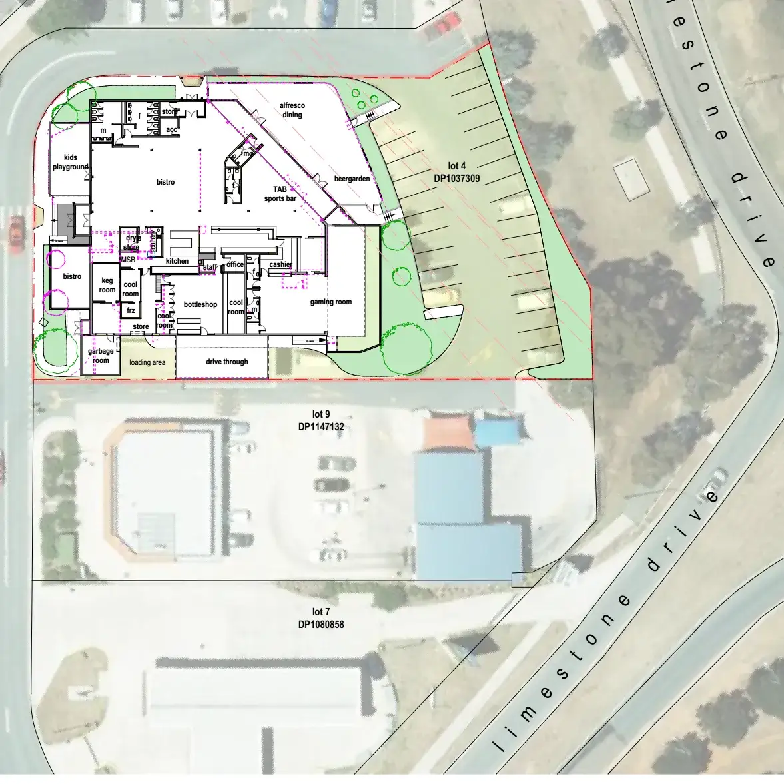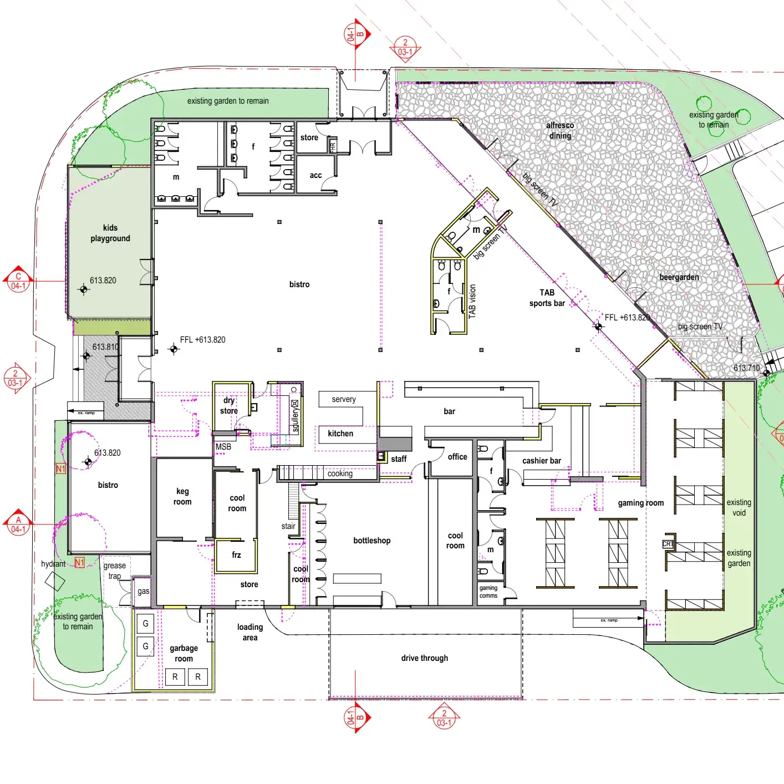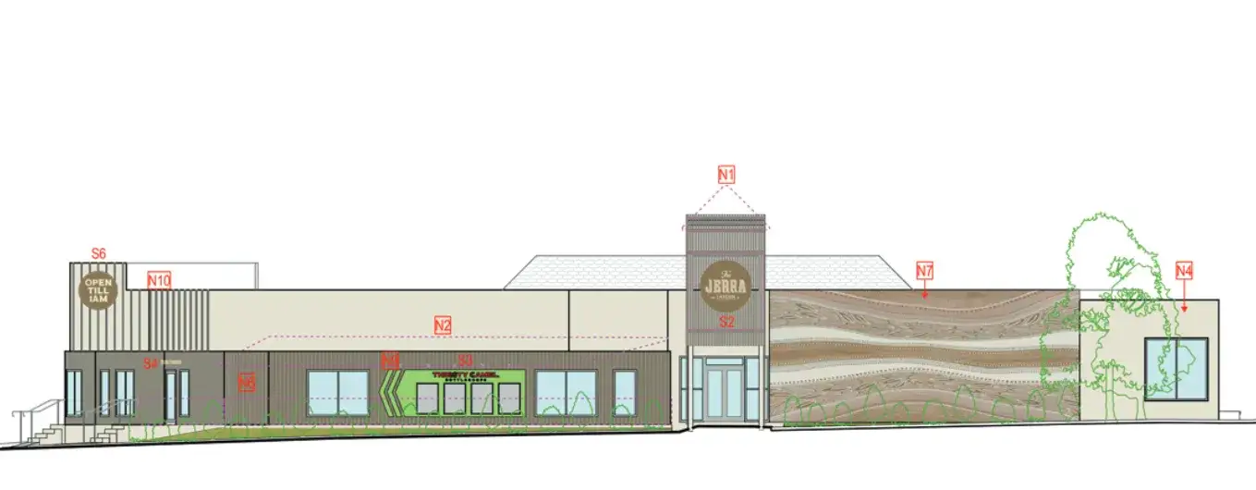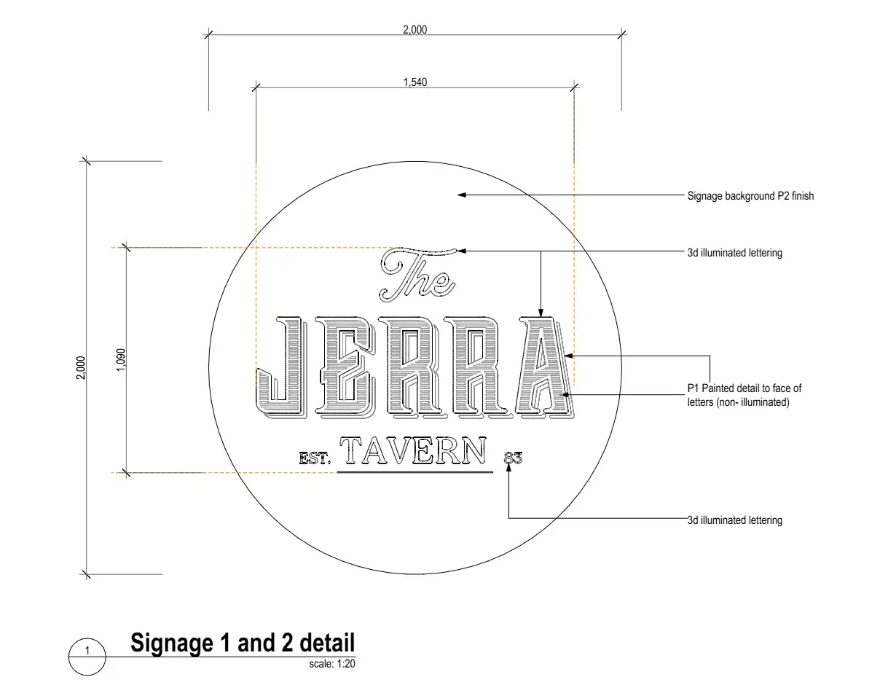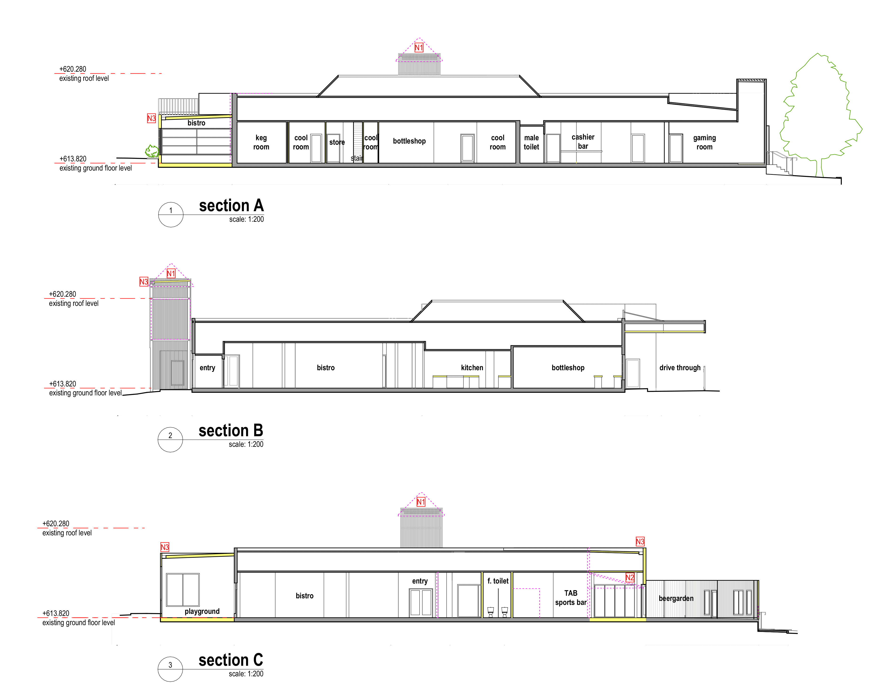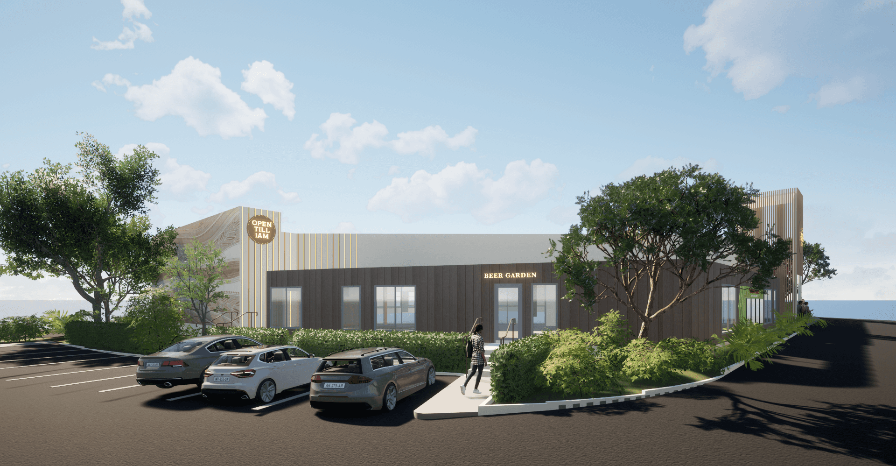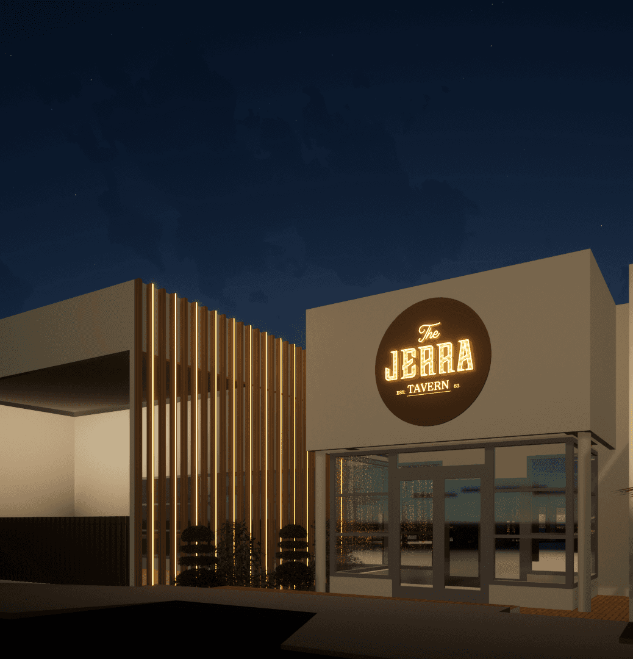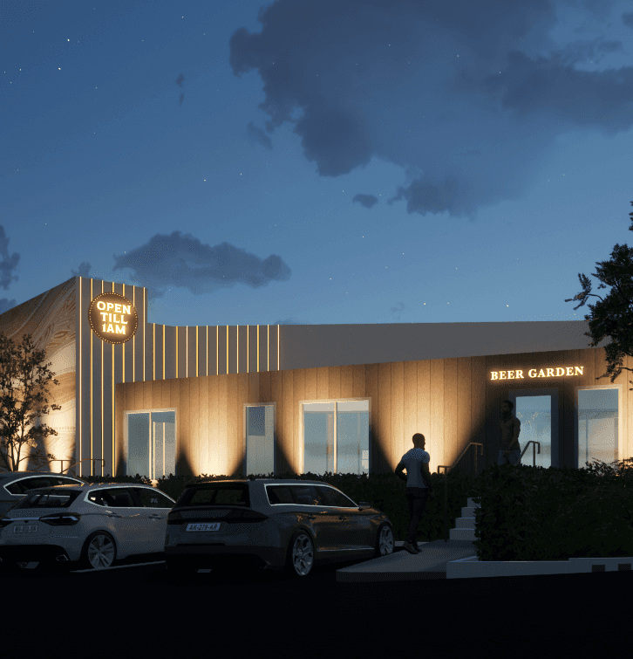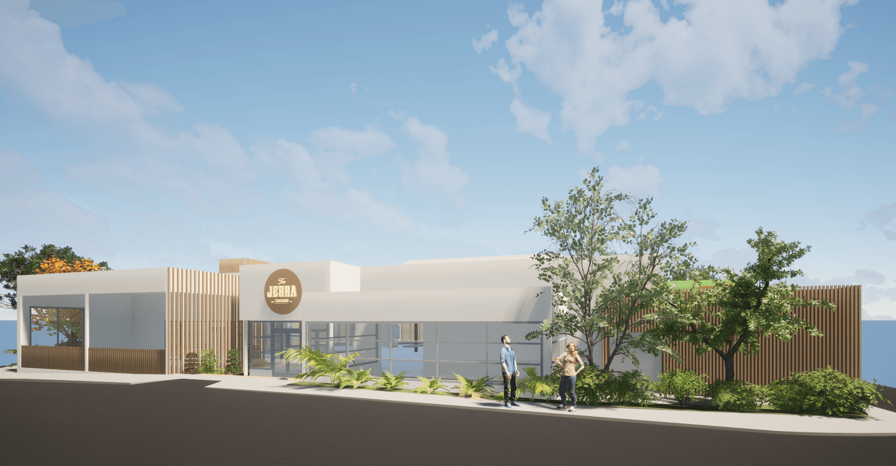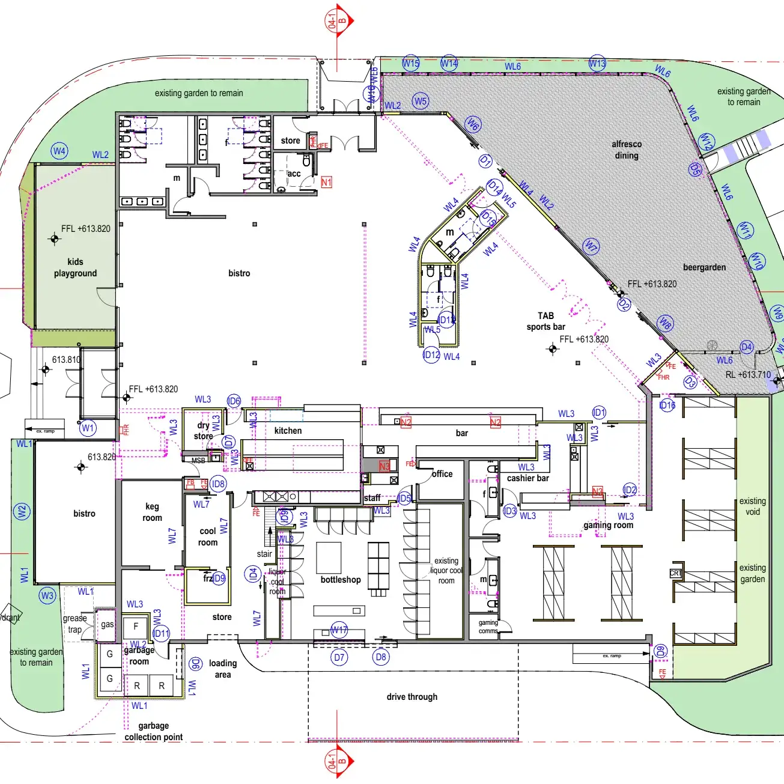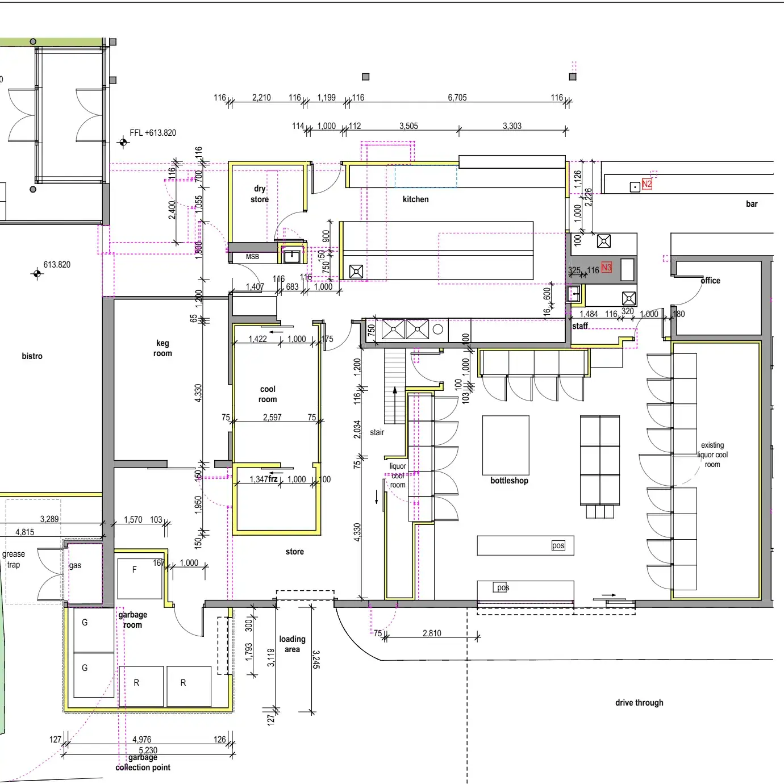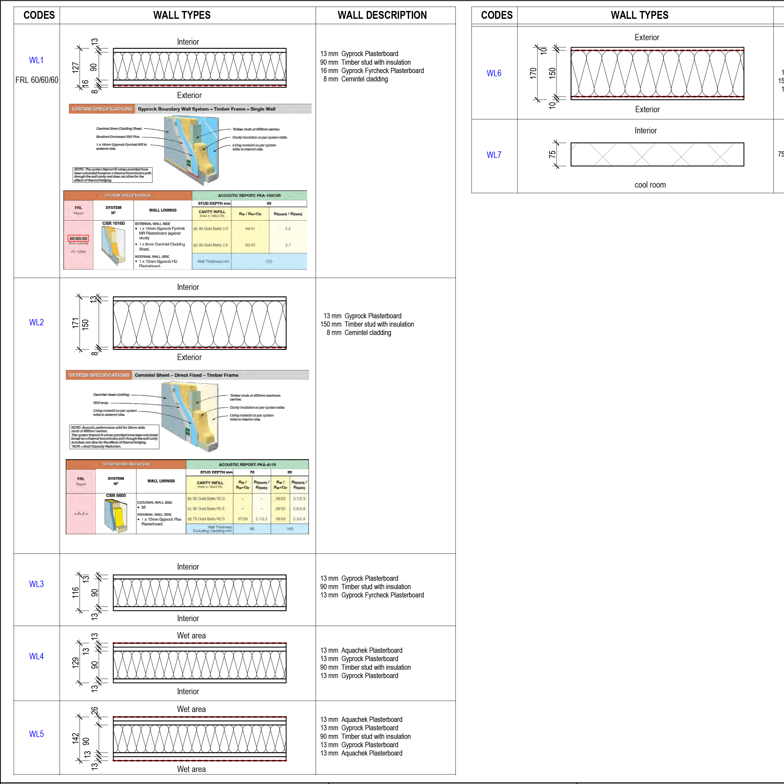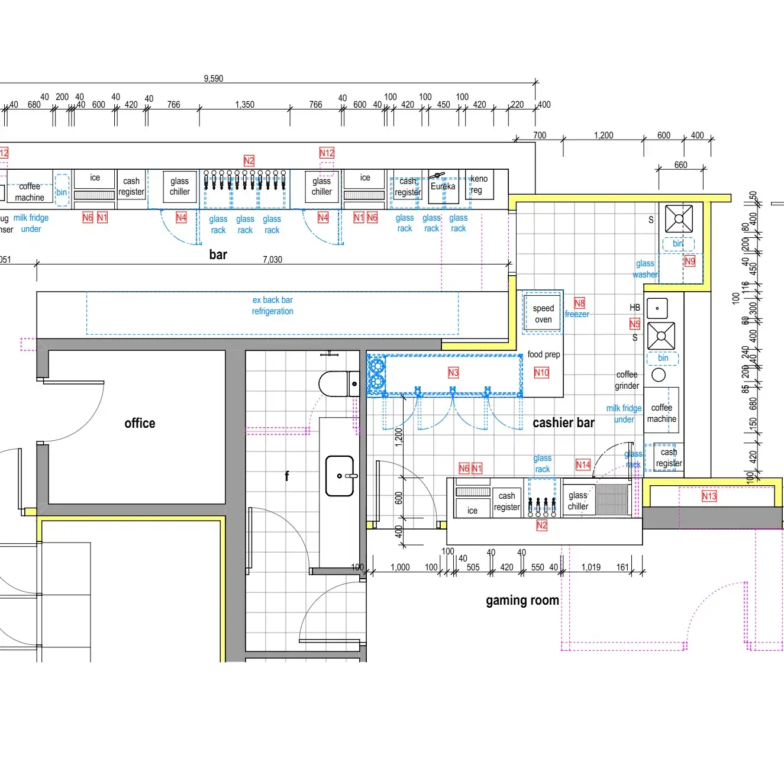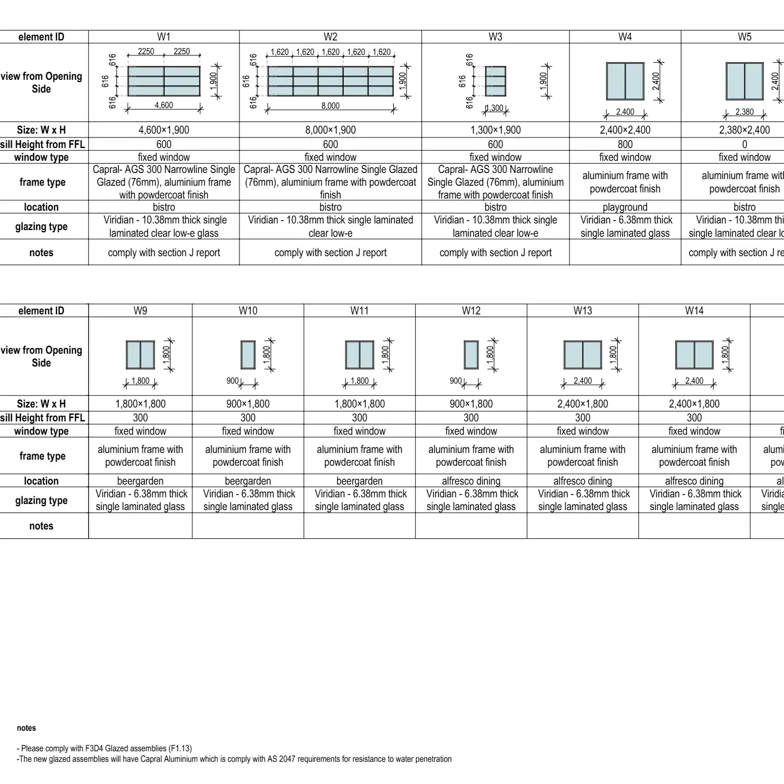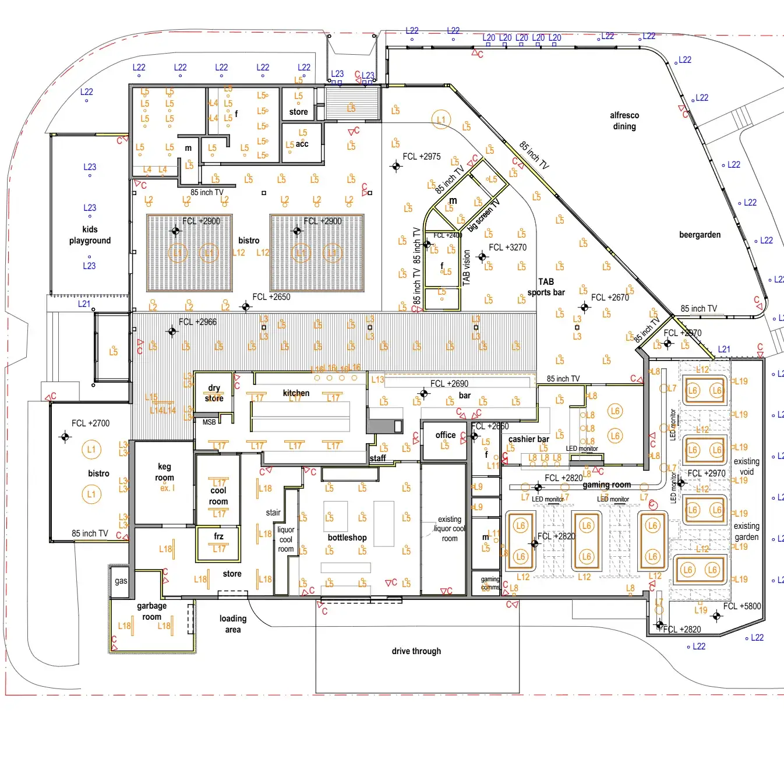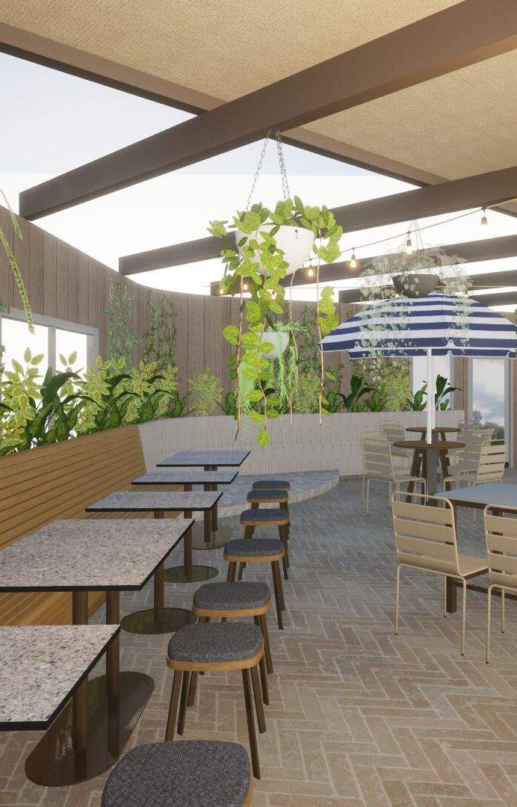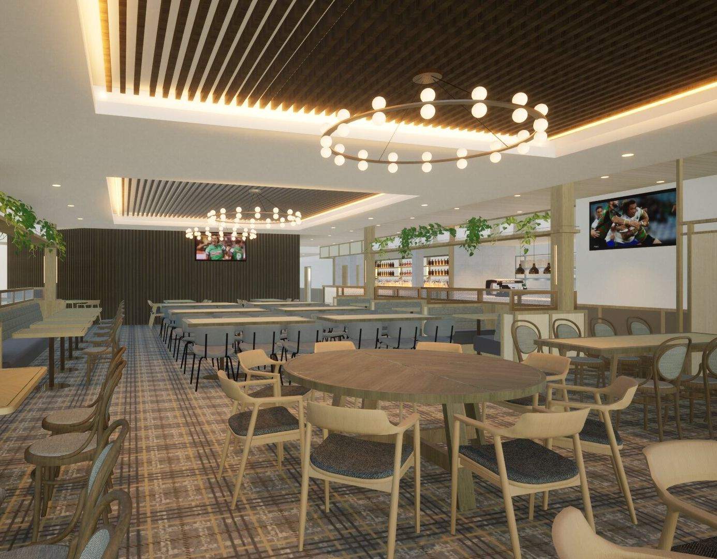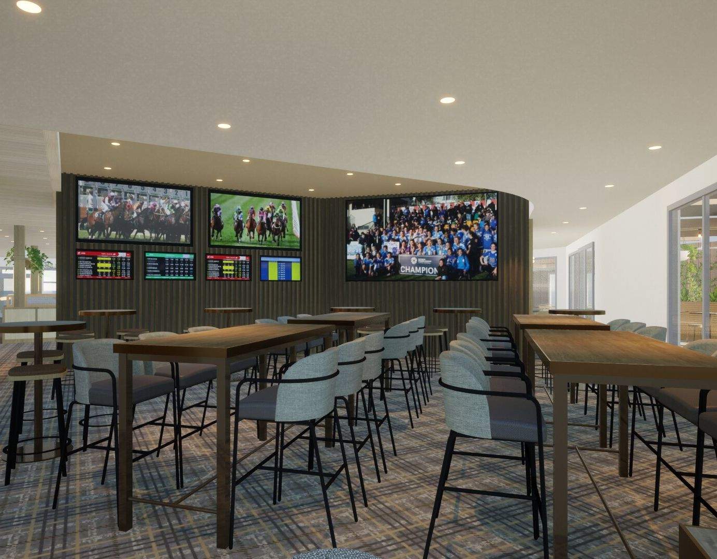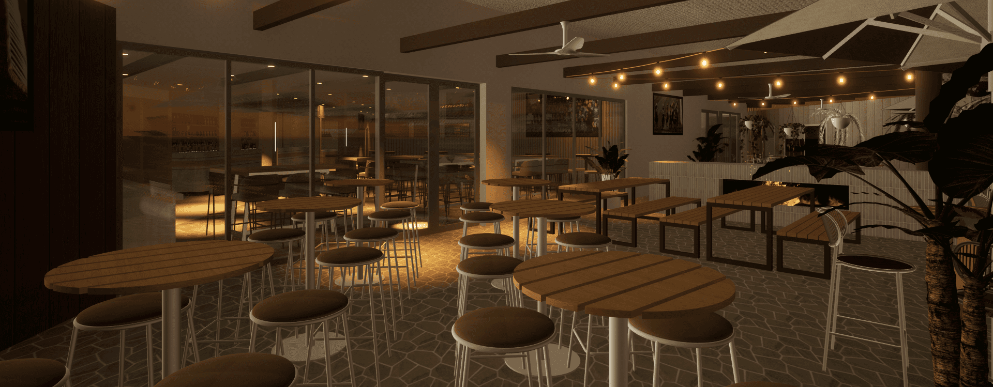Jerrabomberra Hotel, Jerrabomberra NSW
Project overview
This project involves alterations and additions to the existing Jerrabomberra Hotel. The hotel currently serves those that live in and travel through the Jerrabomberra community, as a meeting place and hub. The proposed works will enhance the amenities for locals and visitors alike, while also serving to drive local development, generating employment opportunities for tradespeople and for additional staff. The proposal is consistent with the character and amenity of the locality.
Responsibilities
I am the Project Architect at Darren Mah Design, responsible for shaping the overall vision and execution of this project, contributing across all stages from initial concept to completion. My responsibilities included sketch design, preparation of drawings and renders, client design presentations, and managing the submission for the Development Application (DA). I also coordinated with consultants, prepared Construction Certificate (CC) drawings and construction documentation, and was actively involved in the interior design process.
Specifications
Area of site | 2,760m2 |
Date | 2023 |
Status of the project | Under construction |
Tools used | ArchiCAD, Twinmotion, Photoshop, SketchUp, In-design |
Vision
Designing alterations and additions to an existing building presents unique challenges, particularly when working with aged or deteriorating structures. In this project, the existing tower was in poor condition, prompting a reimagined design solution. I proposed a new cladding of timber-look battens to revitalize the tower's appearance, integrating LED lighting to enhance its visual impact and extend the design language across other parts of the façade. Additionally, I introduced an art mural wall in collaboration with a local artist to bring a cultural and artistic element to the design. The client responded enthusiastically to the concept, appreciating the cohesive and contemporary transformation of the building's exterior.
Plans
Elevation and sections
Artist's Impressions
Construction Certificate drawings
Interior Design
Outcome
This project has been a valuable learning experience, allowing me to deepen my understanding across multiple phases of architectural delivery. The client expressed great satisfaction with the exterior building design, and I successfully led the project through both the Development Application (DA) and Construction Certificate (CC) stages. We are currently progressing through the construction and interior design phases, which are advancing smoothly. The learning process continues, and I look forward to seeing the completed outcome.

