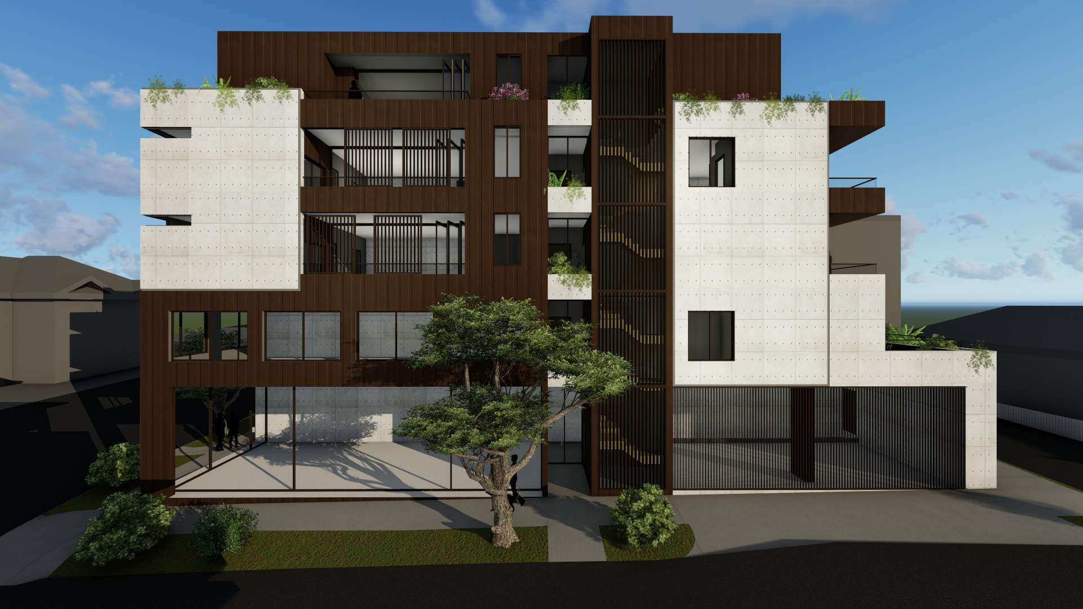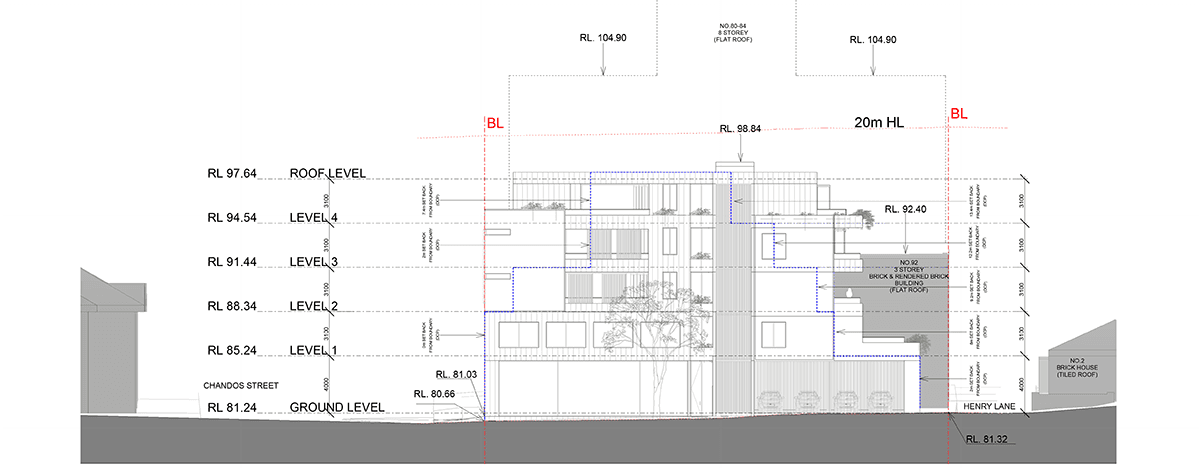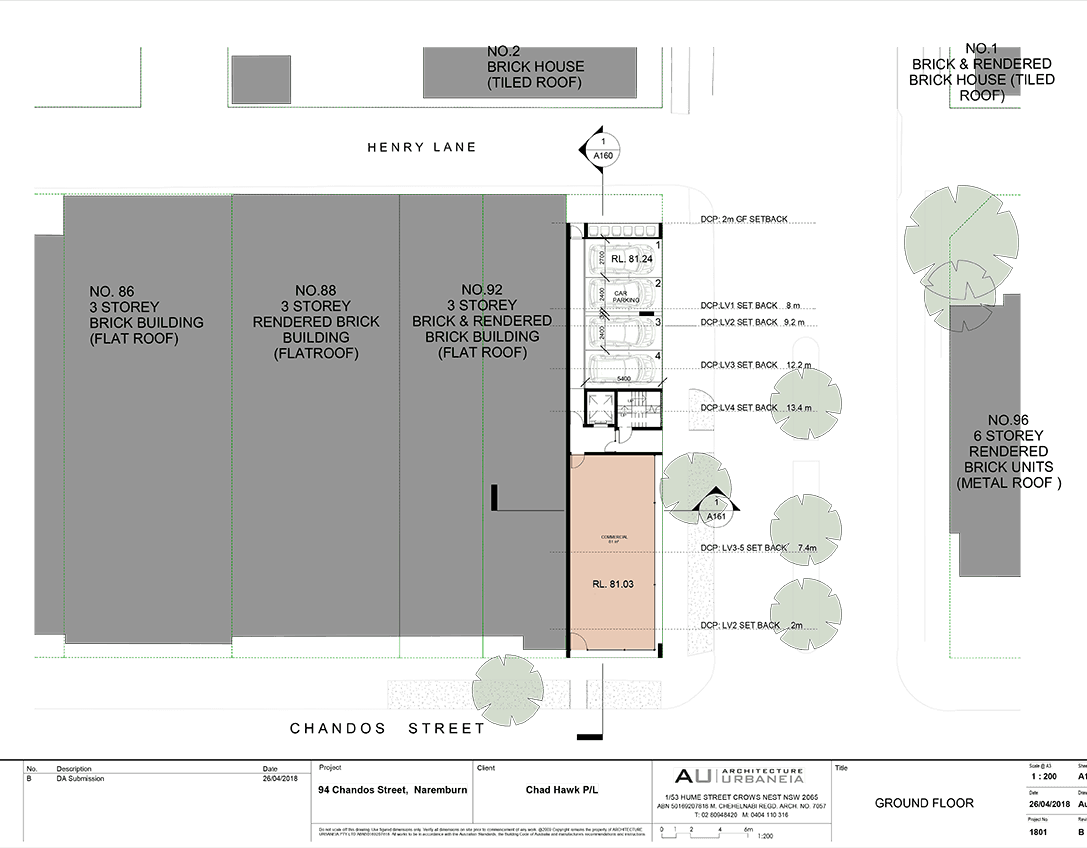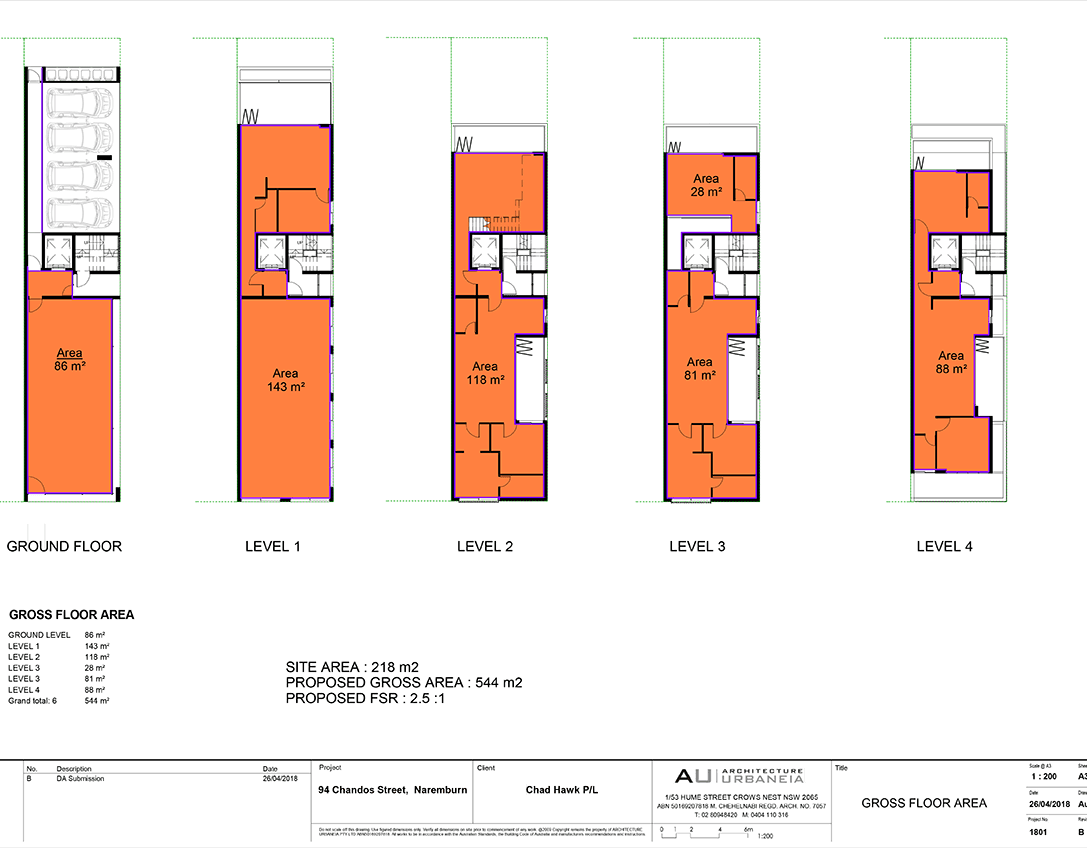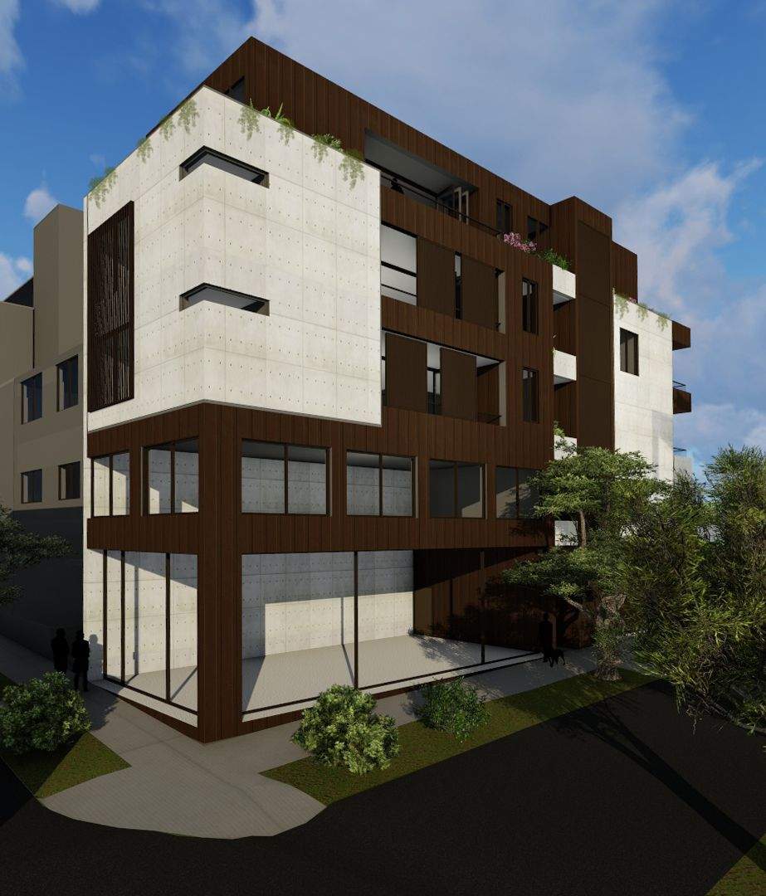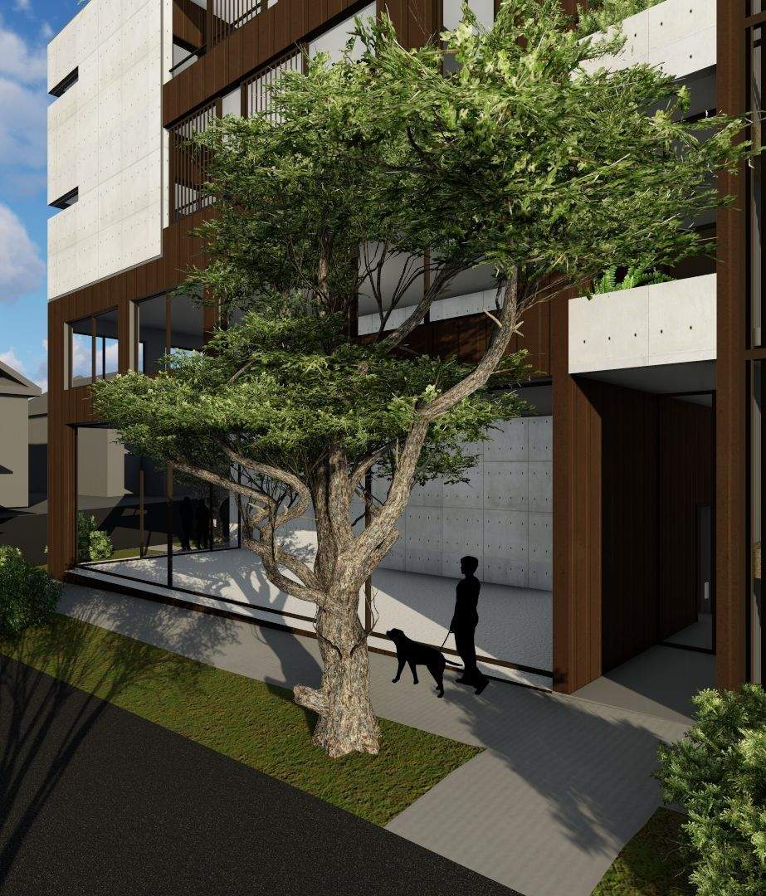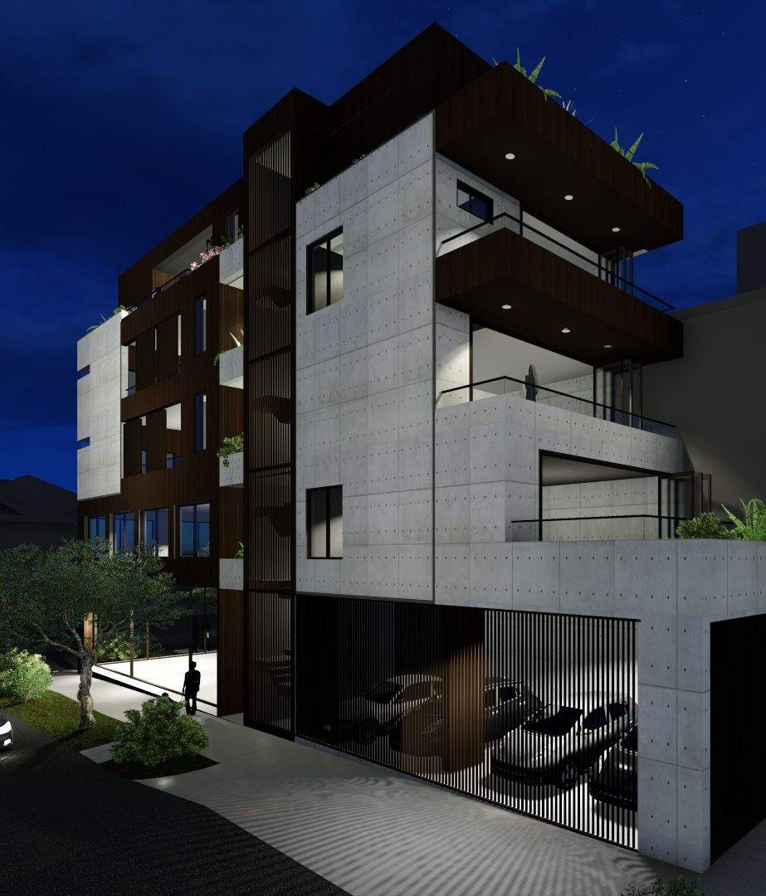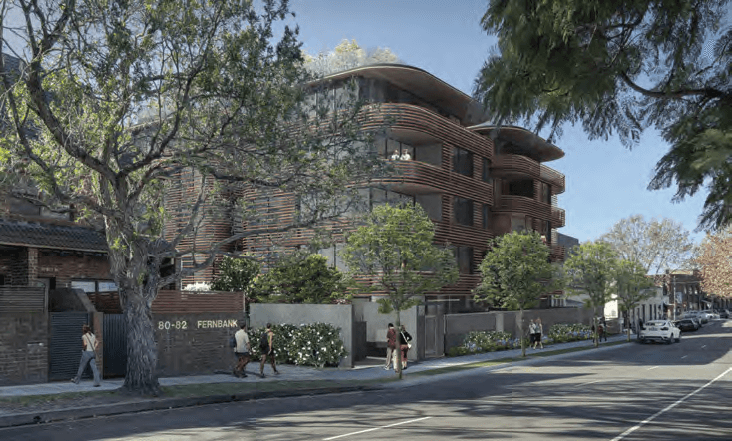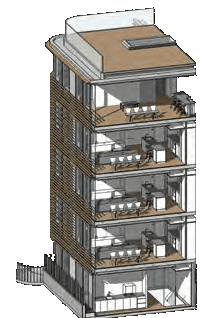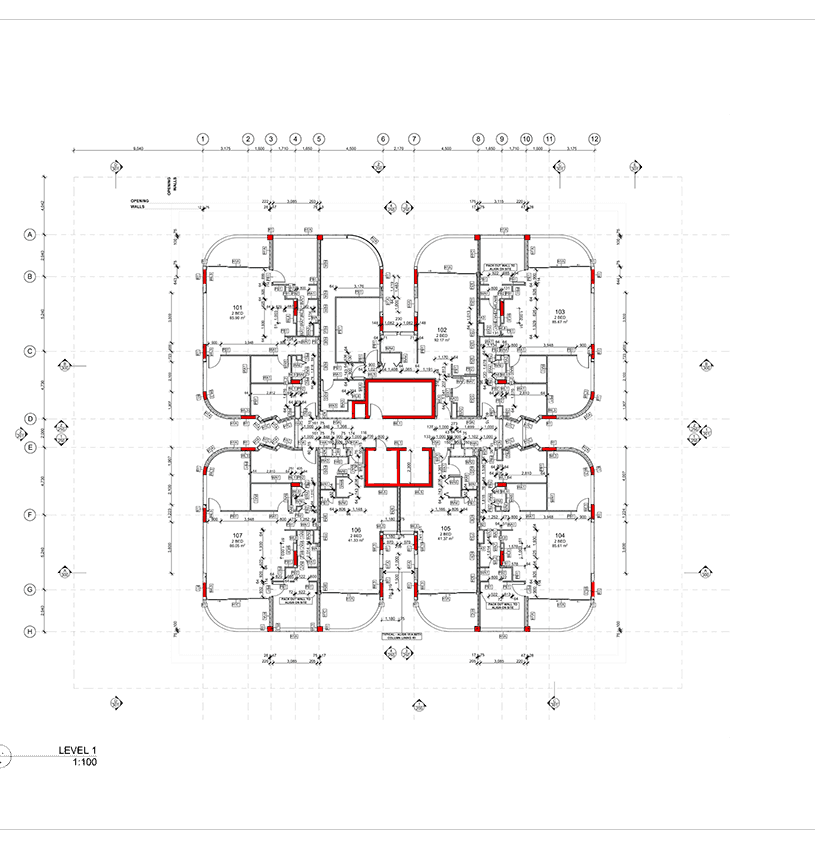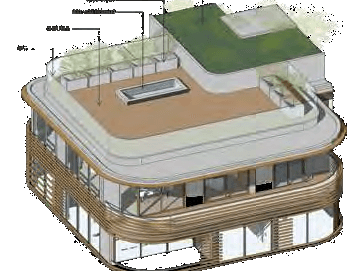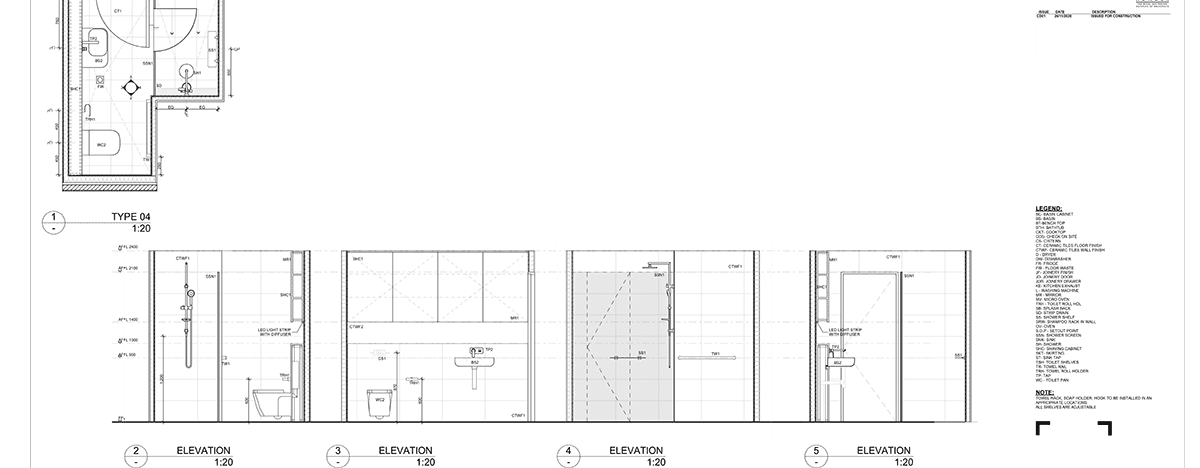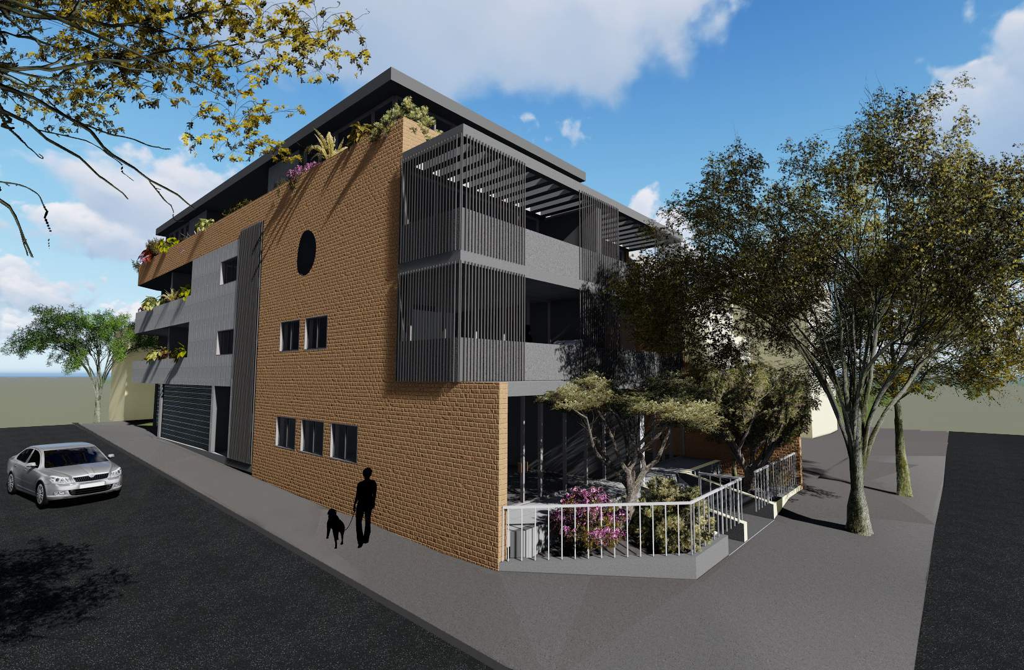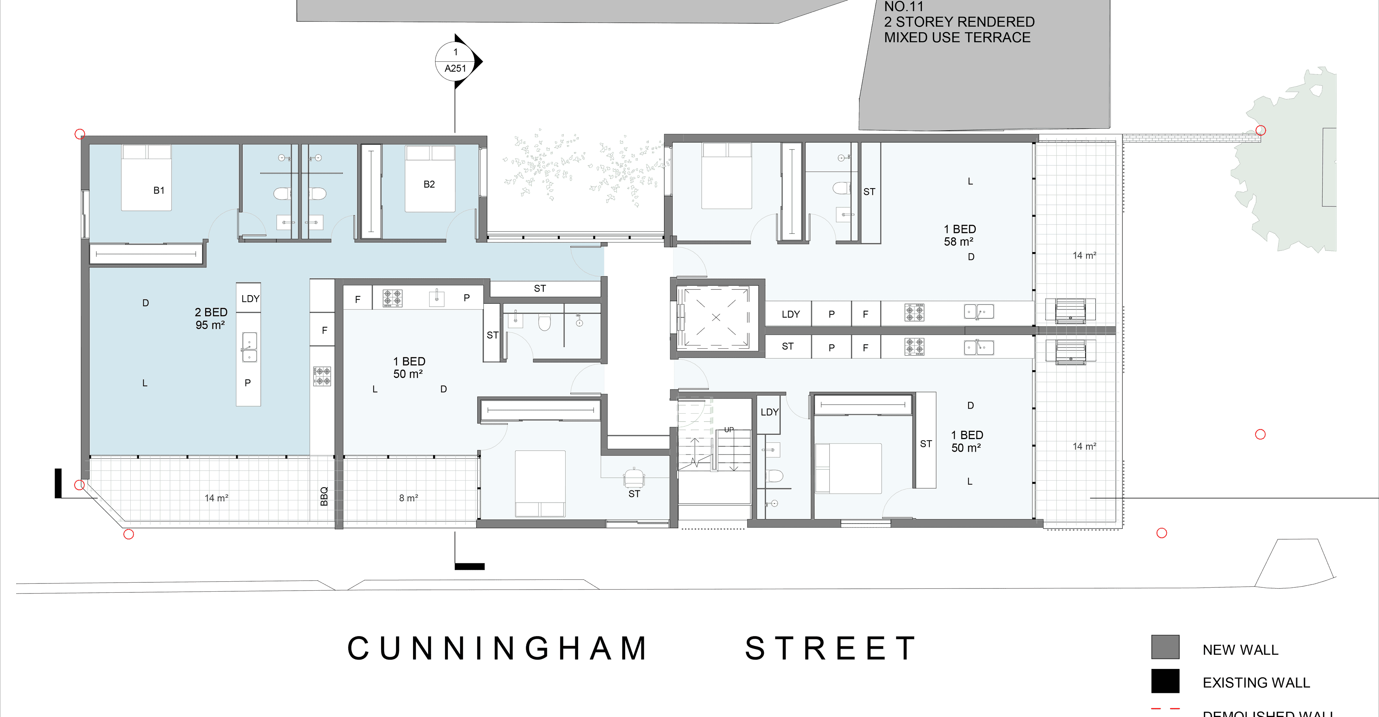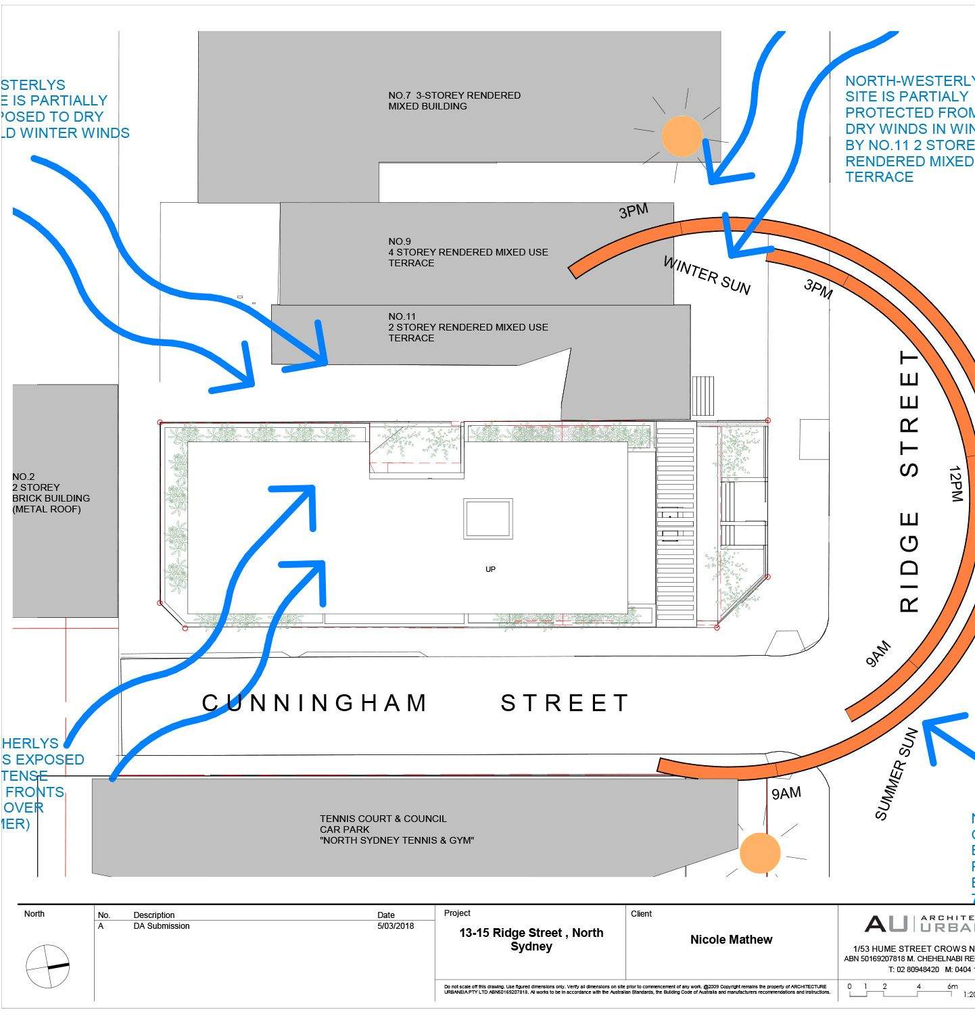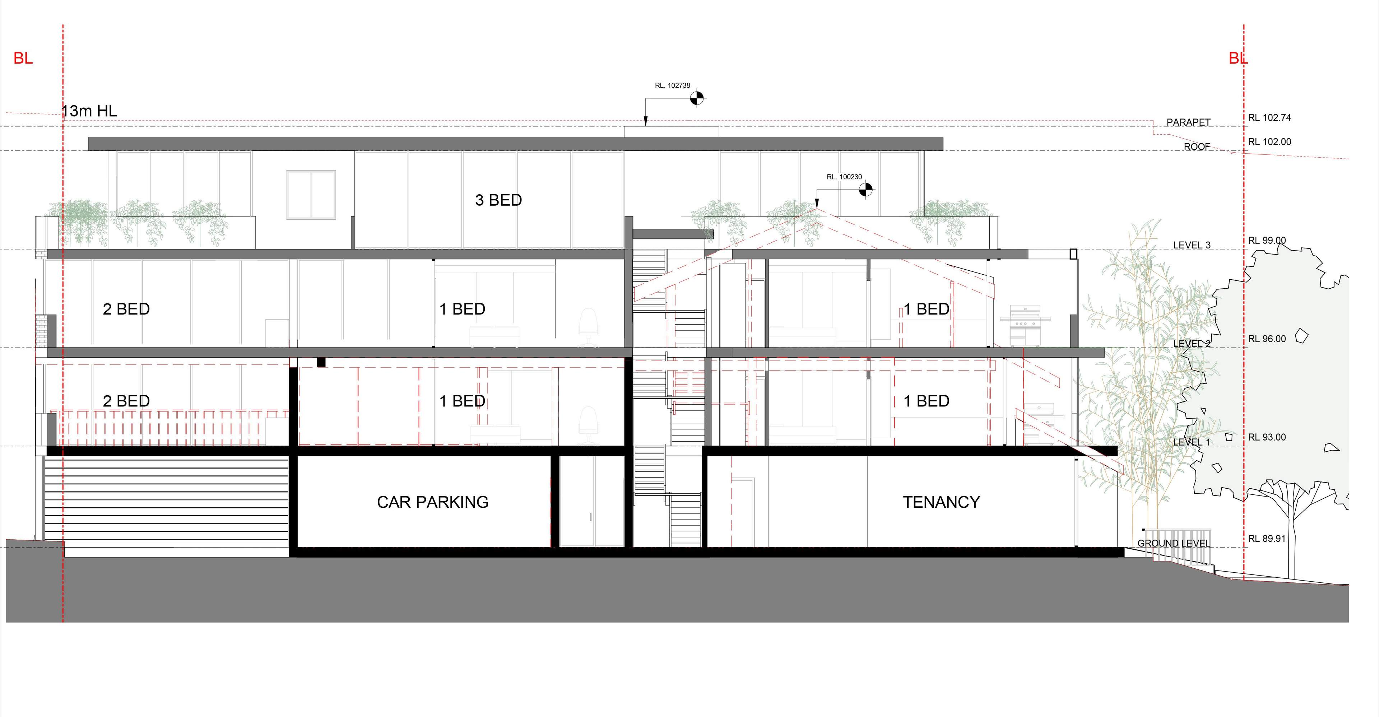Mixed used Develment
Shop-top housing, Naremburn
Project overview
This project involves the design and delivery of a four-storey shop-top housing development comprising ten units, located in the heart of the St Leonard. The site presented a unique design challenge due to its extremely narrow footprint, requiring a carefully considered approach to planning, circulation, and spatial efficiency.
Responsibilities
I was involved in reviewing planning requirements, particularly for setbacks, GFA calculations and contributed to the design development stage, while working at Architecture Urbaneia. I also prepared the full Pre-DA and DA drawing sets, ensuring compliance with local planning controls and optimising the design within the constraints of the site.
Specifications
Area | 544 m2 |
Date | 2018 |
Status of the project | DA stage |
Tools used | Revit, Lumion, Photoshop |
Crows Nest Multi-residential Apartments
Project overview
This project involves the design and delivery of a five-storey multi-residential building comprising 30 apartments. Located on a prime site, the development aimed to maximise both design efficiency and construction practicality. The builder placed strong emphasis on streamlined planning, cost-effective detailing, and efficient construction methods to ensure a high-quality outcome within budget and time constraints.
Responsibilities
I was involved in the Section 4.56 modification submission, as well as the Construction Certificate (CC) and construction stages of the project. My responsibilities included updating documentation in line with design changes, coordinating with consultants, and ensuring compliance with regulatory requirements throughout the delivery process.
Specifications
Area | 3000 m2 |
Date | 2019 |
Status of the project | construction completed |
Tools used | Revit, Photoshop |
Results
The project was a great success. The project was completed on time, within budget and the client was very satisfied with the final result.
Shop-top housing, North Sydney
Project overview
This project involves the design and delivery of a four-storey shop-top housing development comprising nine apartments, located in a prime area of North Sydney. The design balances residential comfort with commercial functionality, responding to both urban context and planning controls.
Responsibilities
While working at Architecture Urbaneia, I was involved in the concept design, Floor Space Ratio (FSR) calculations, design development, and the preparation and submission of the Development Application (DA). My role required close attention to planning compliance and design resolution in a high-density urban environment.
Specifications
Area | 1061 m2 |
Date | 2018 |
Status of the project | DA stage |
Tools used | Revit, Lumion, Photoshop |

