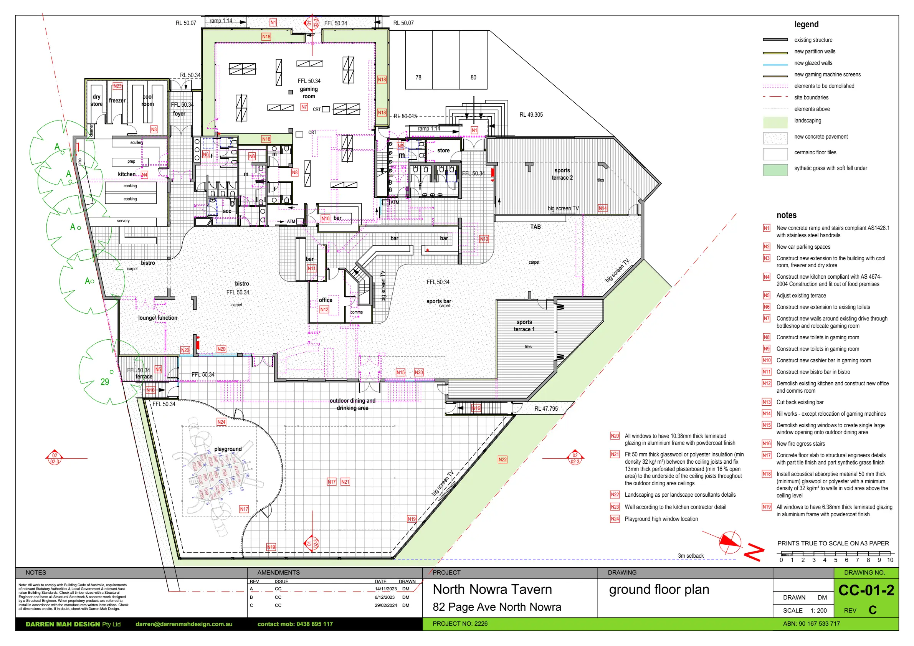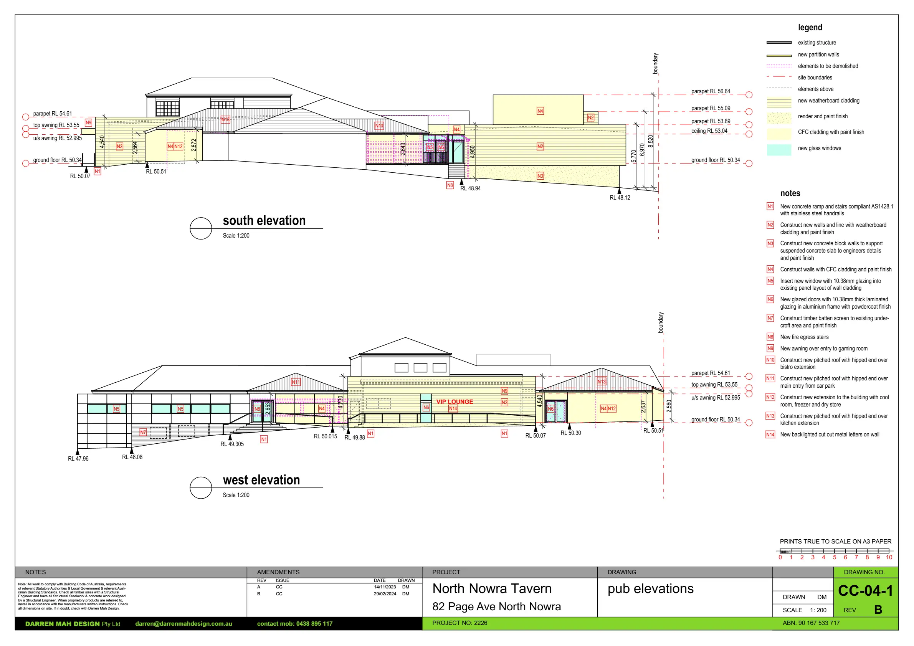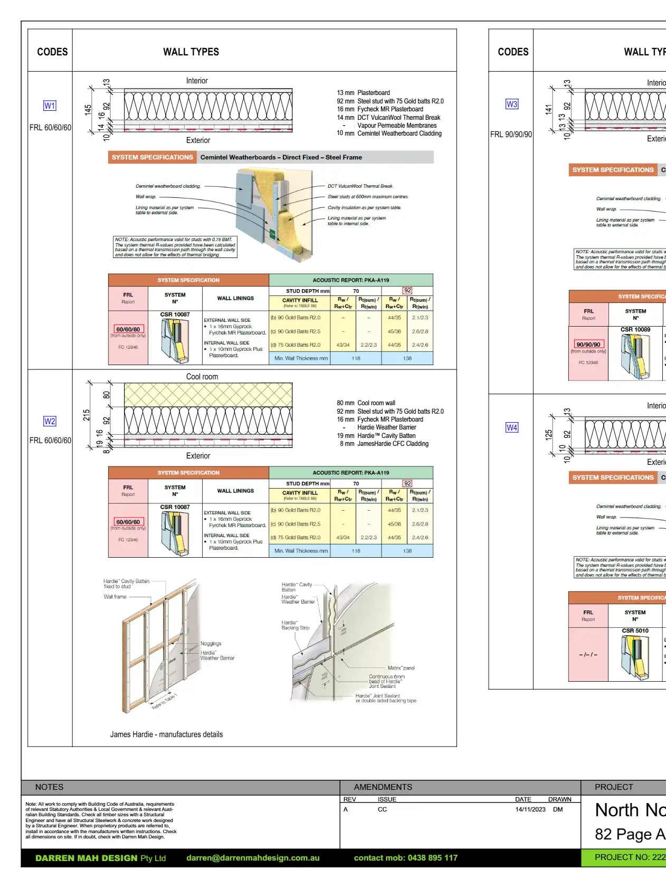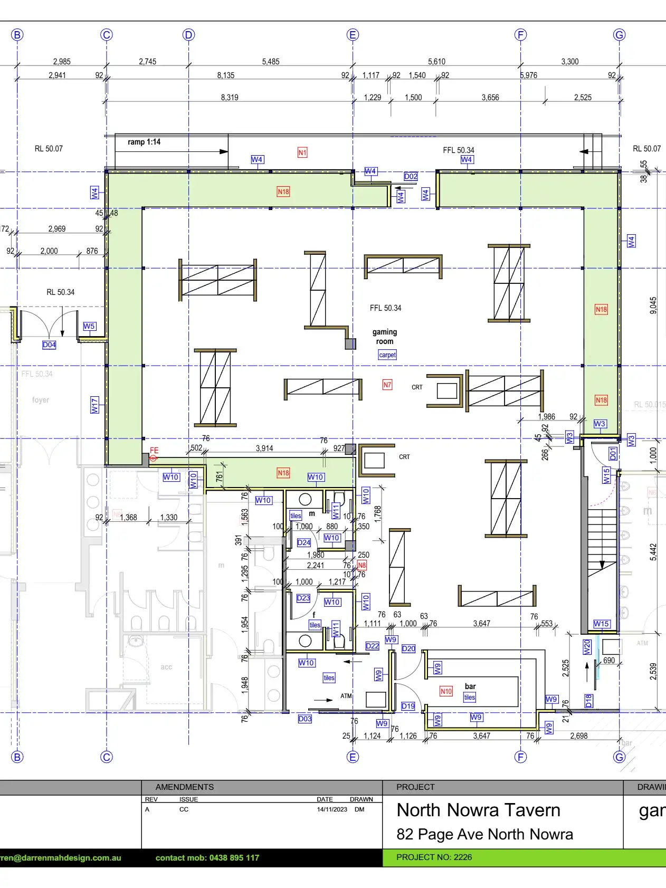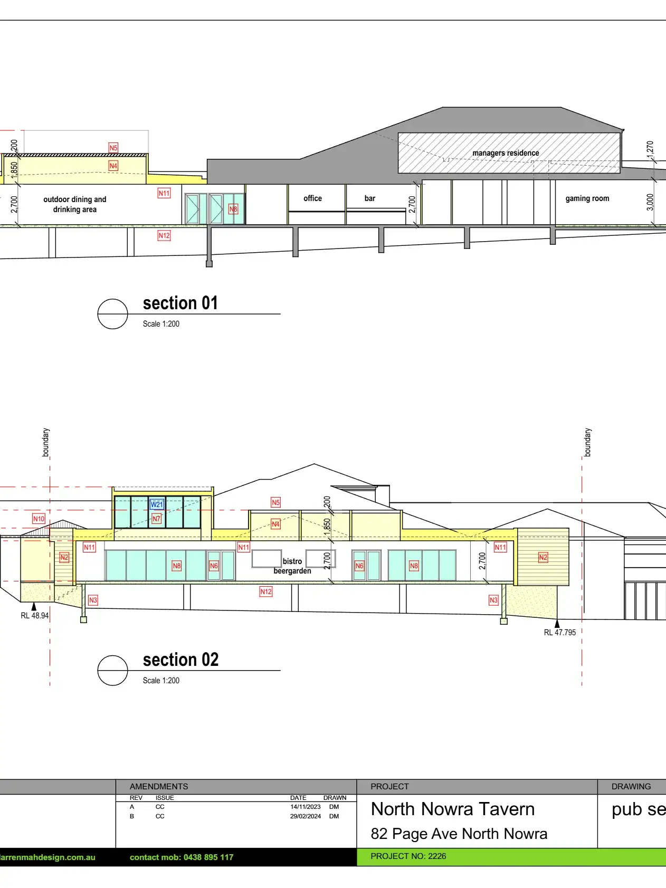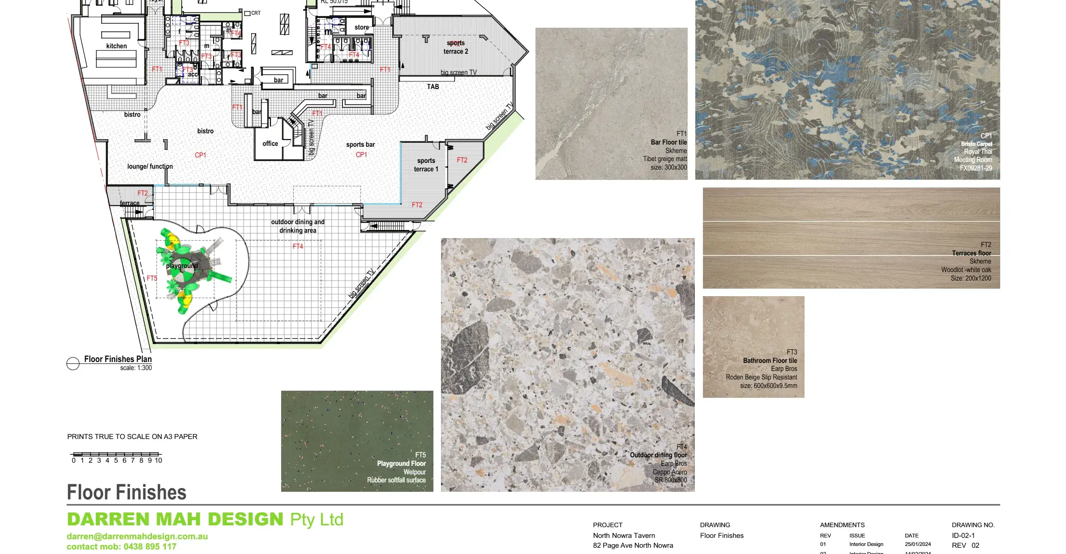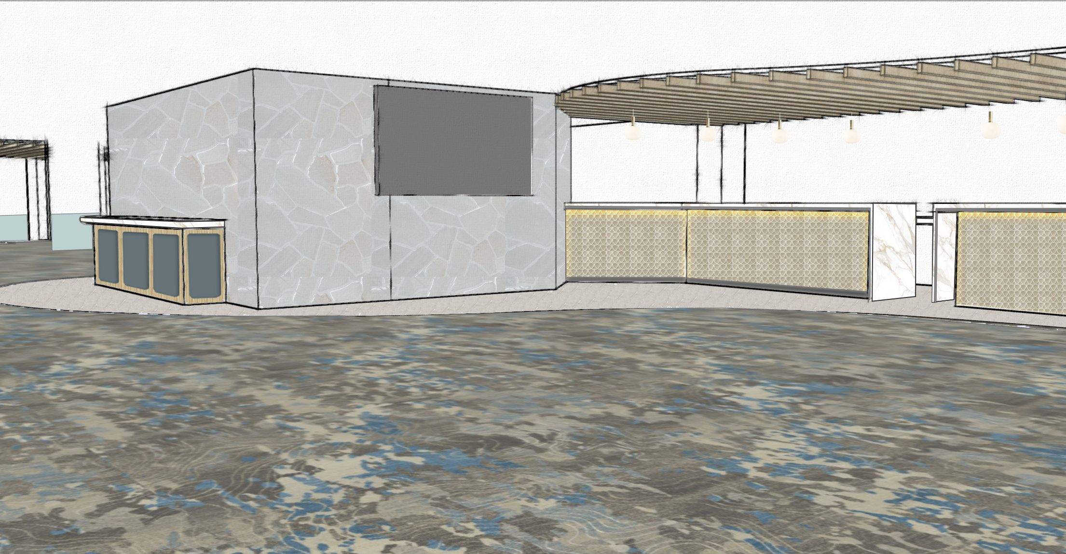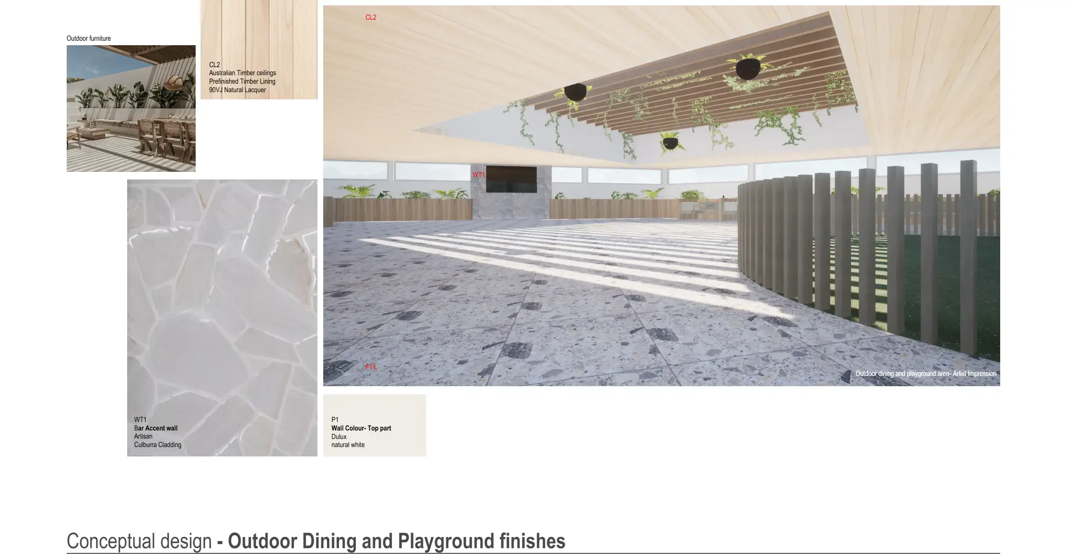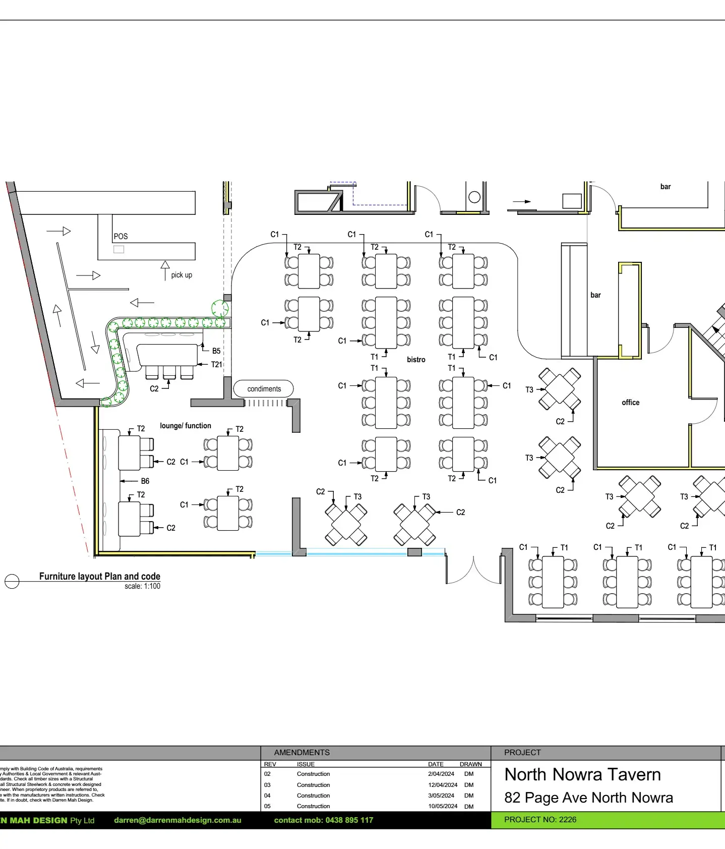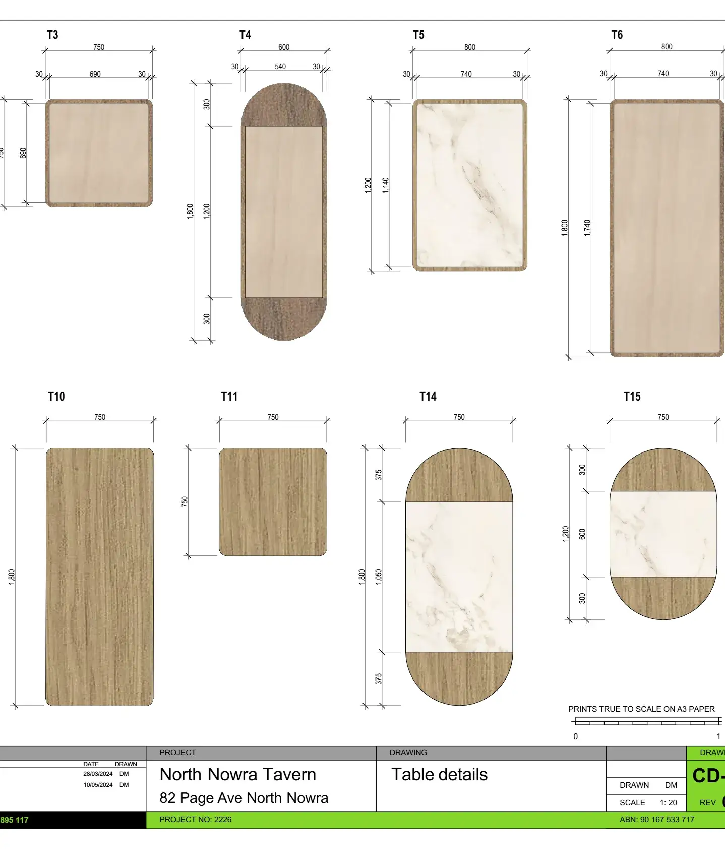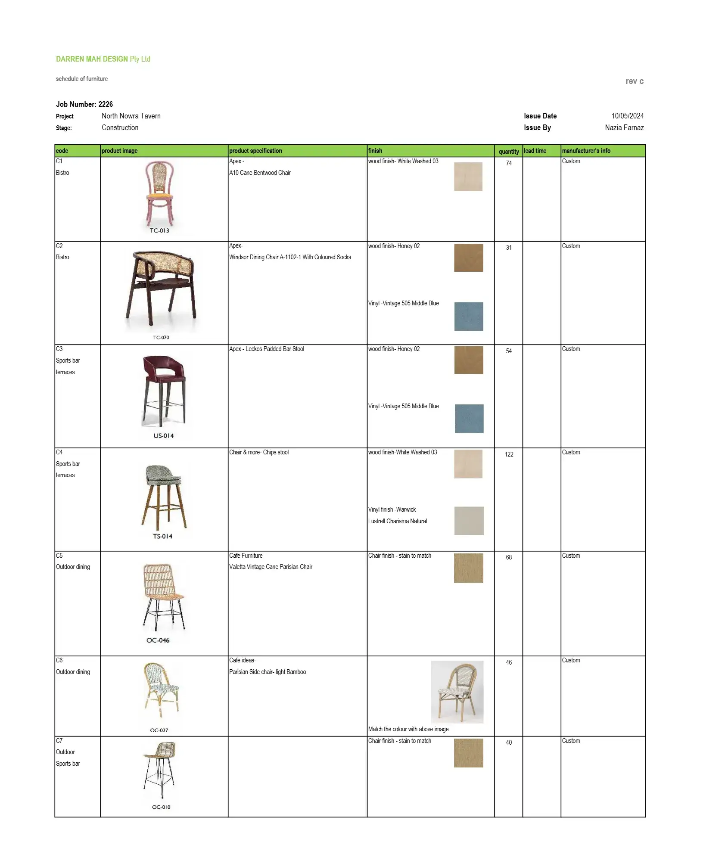North Nowra, Tavern
Project overview
This project involved a major addition to an existing hotel, with a significant portion of the original structure demolished to make way for a new gaming room, bistro, indoor playground and bottleshop.
Responsibilities
I was responsible for the complete Construction Certificate (CC) and Construction Documentation (CD) drawing sets. In addition, I developed the concept design for the entire interior, including material selection, finishes, fixtures, furniture, and the preparation of detailed schedules—down to the inclusion of artificial plants to ensure a cohesive and well-resolved design outcome.
Specifications
Area of site | 3200m2 |
Date | 2023 |
Status of the project | construction completed |
Tools used | ArchiCAD, Photoshop |

