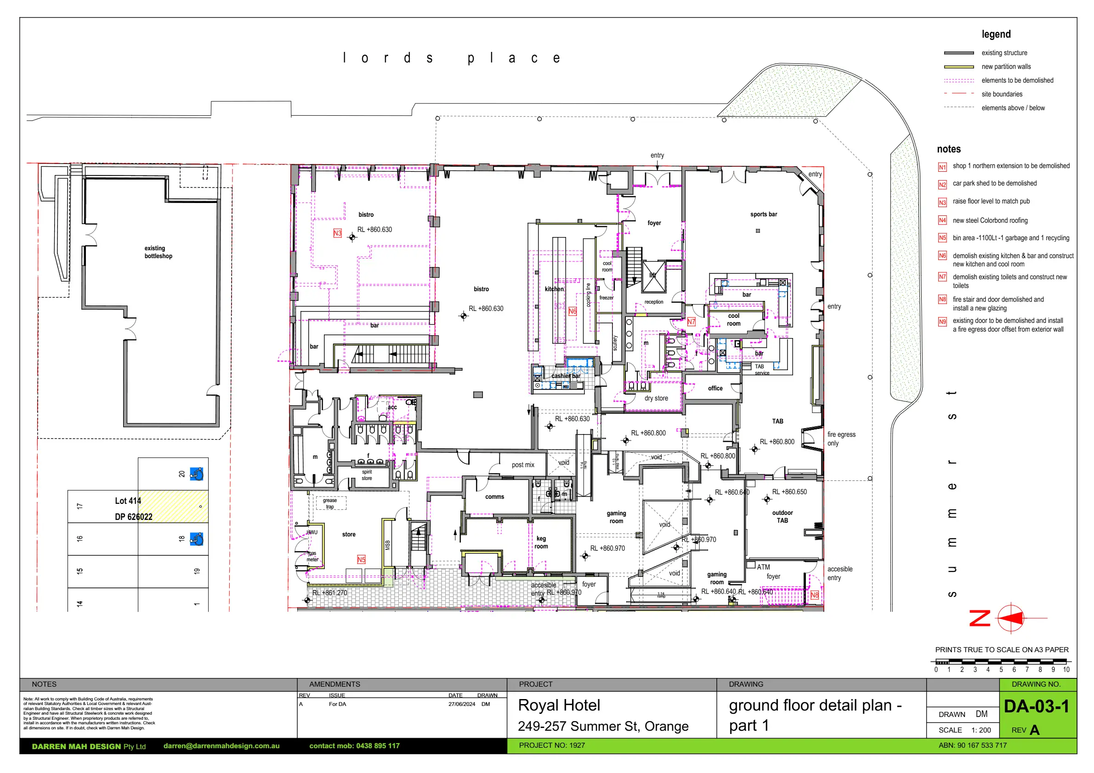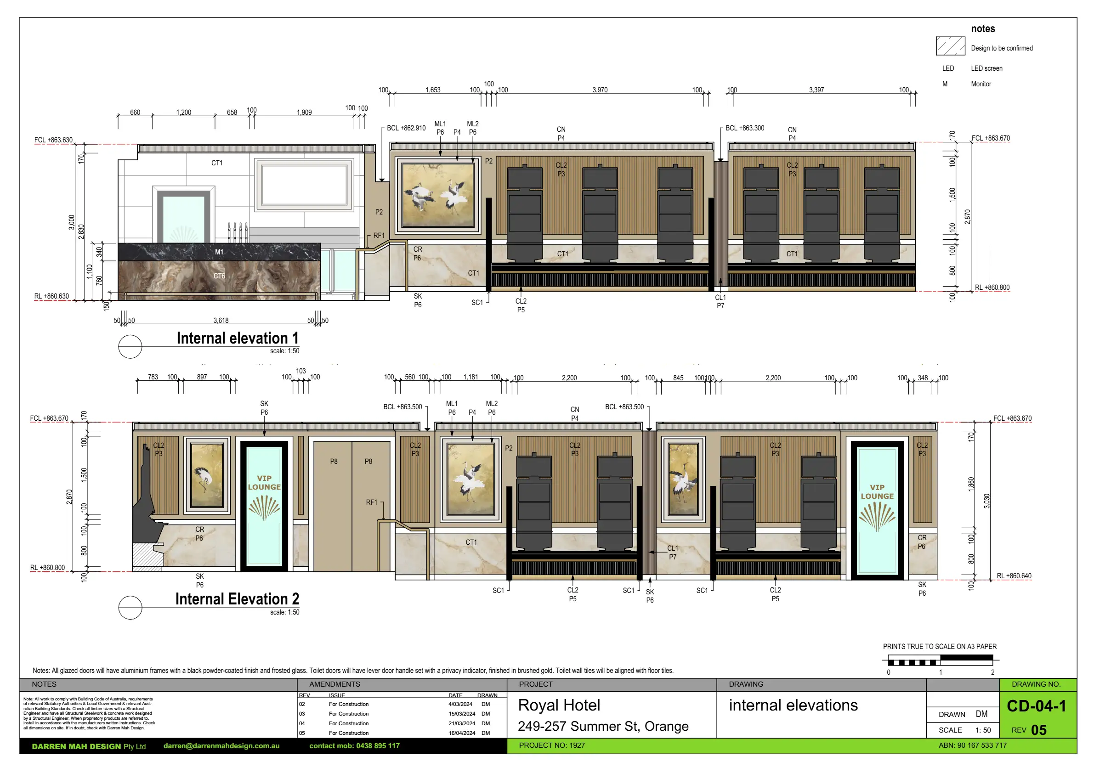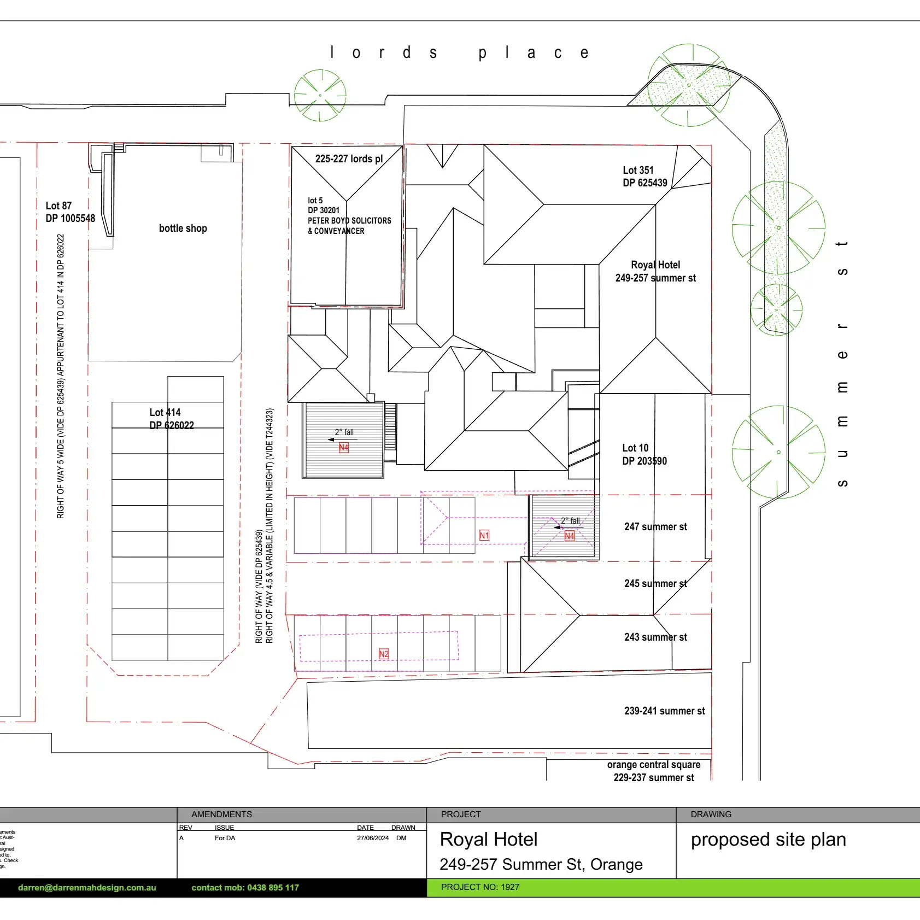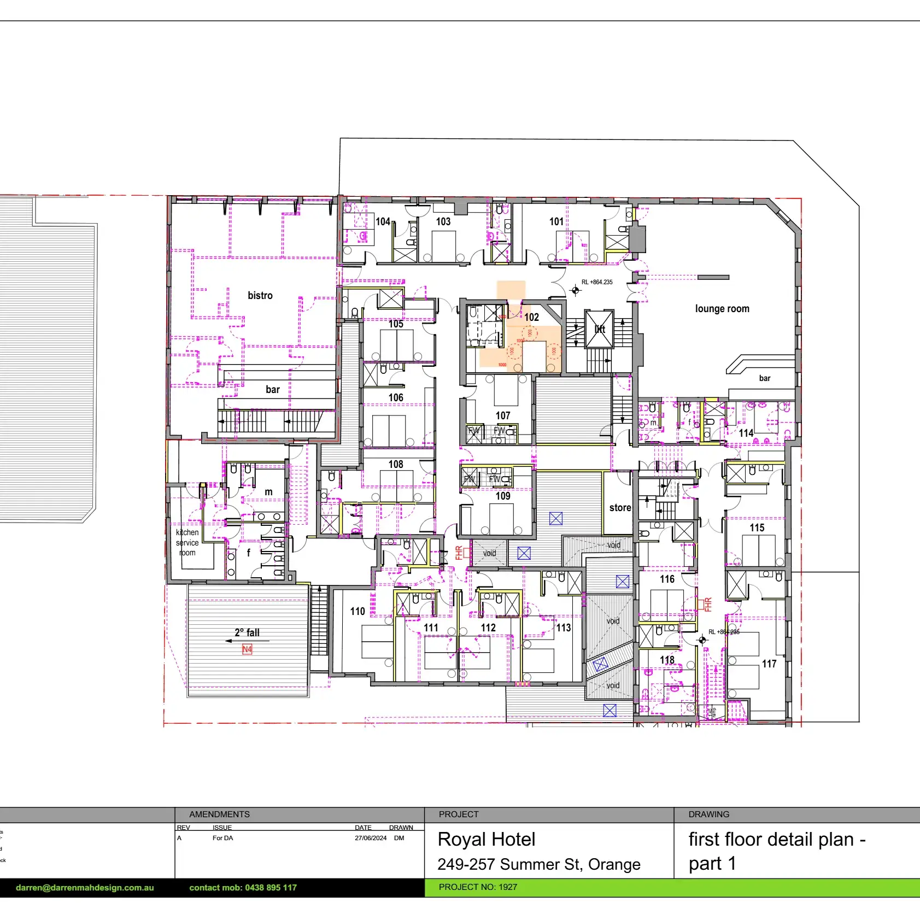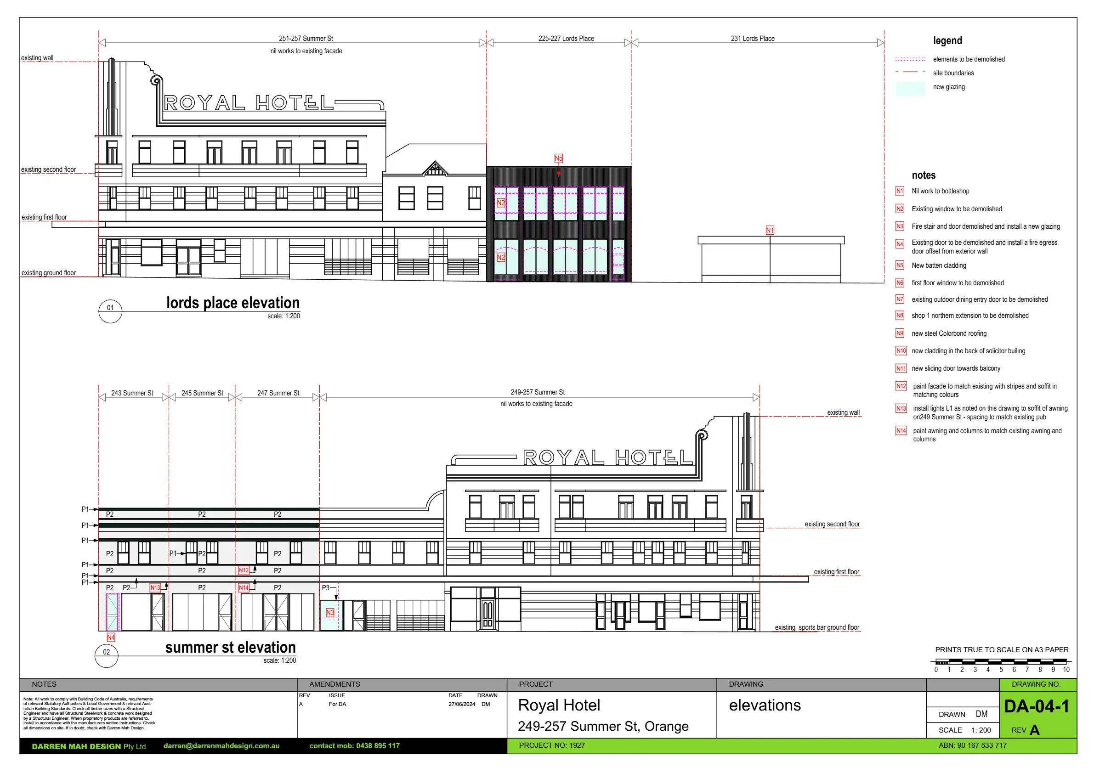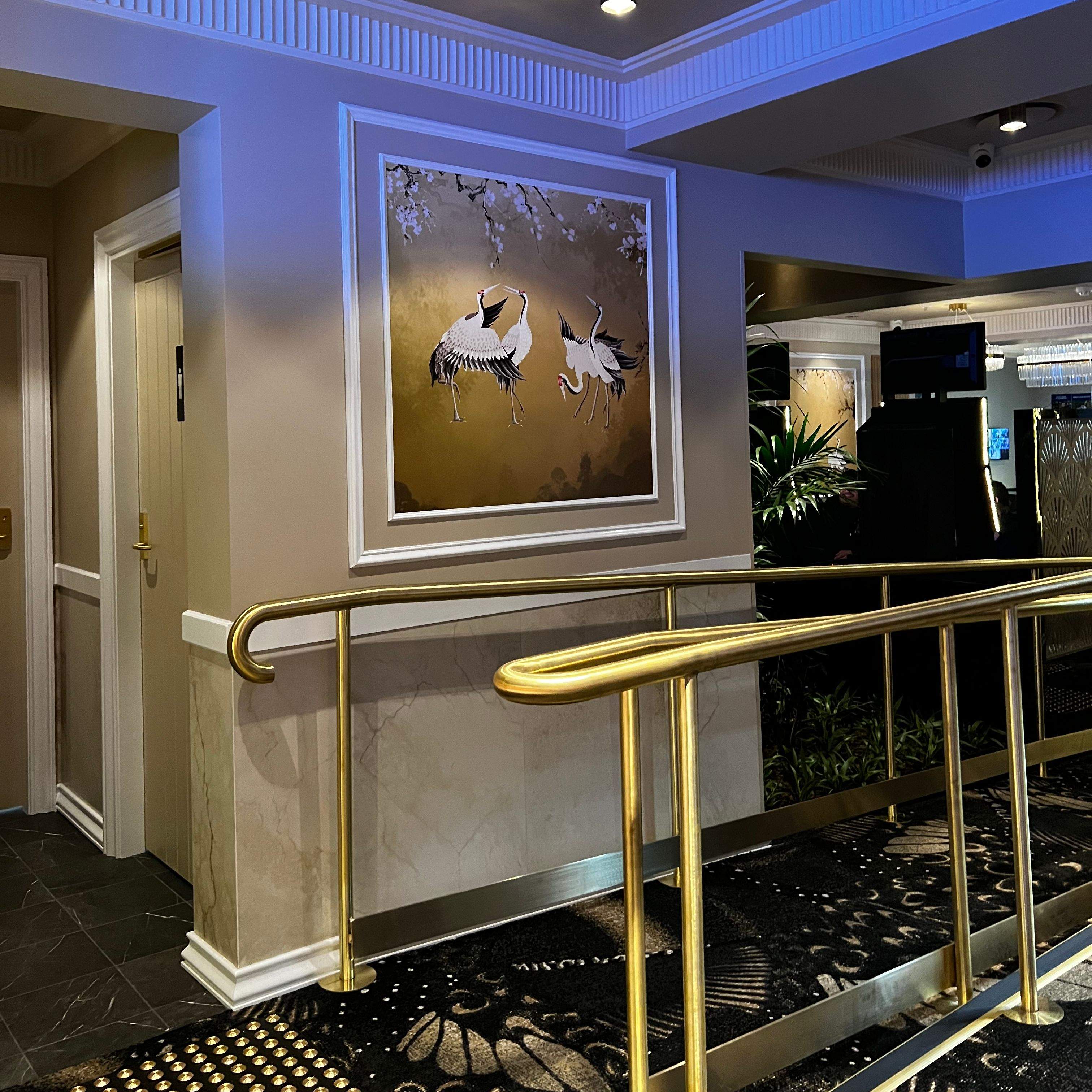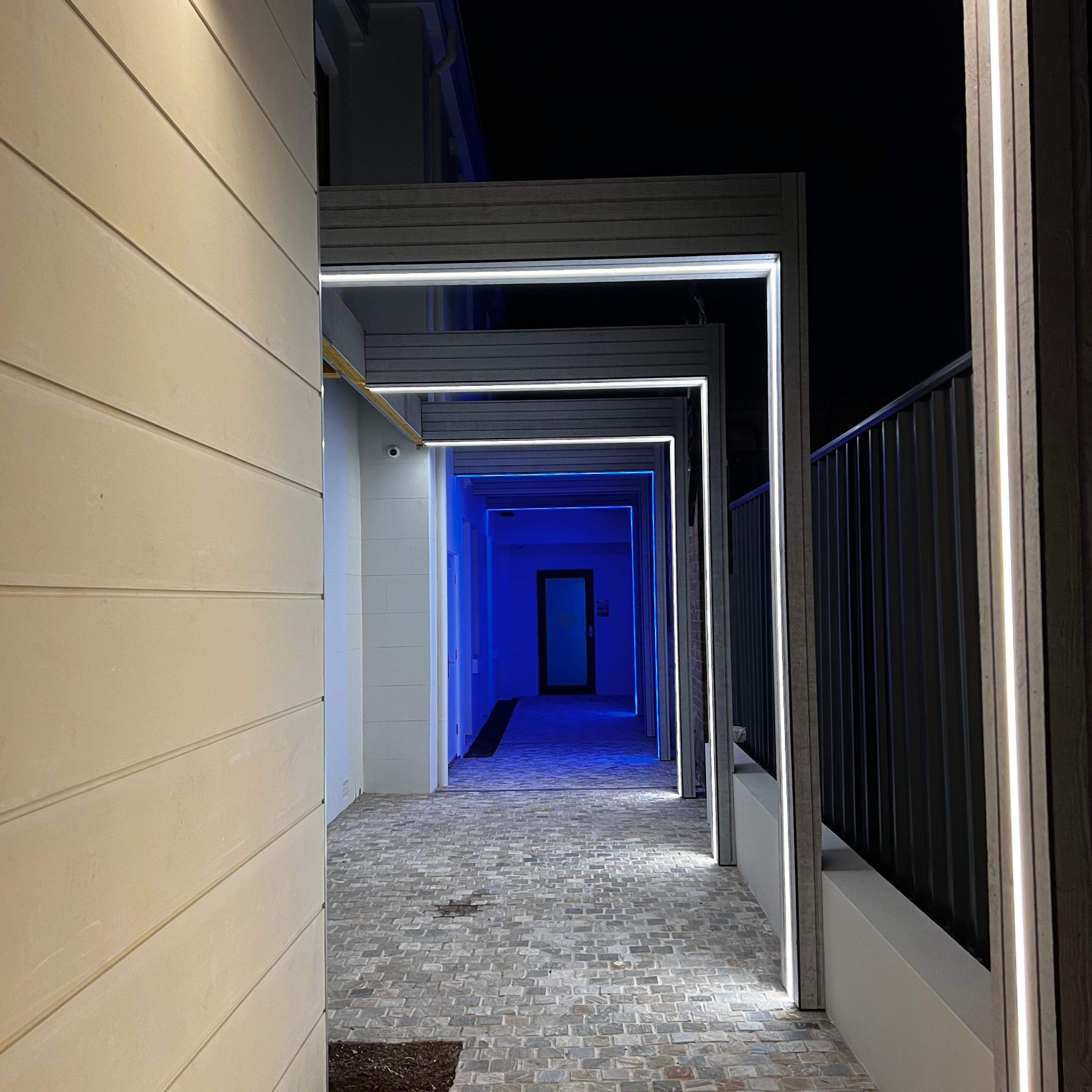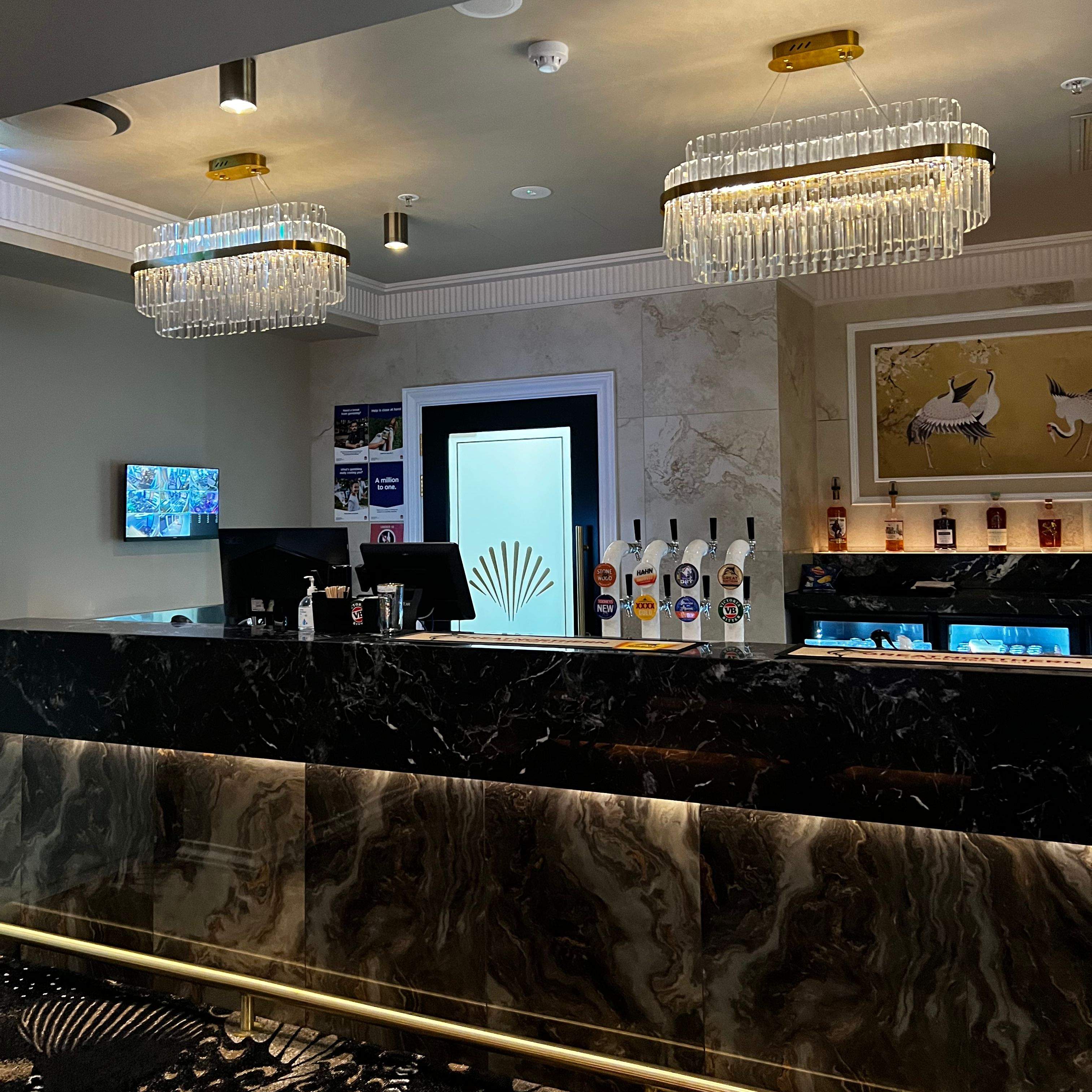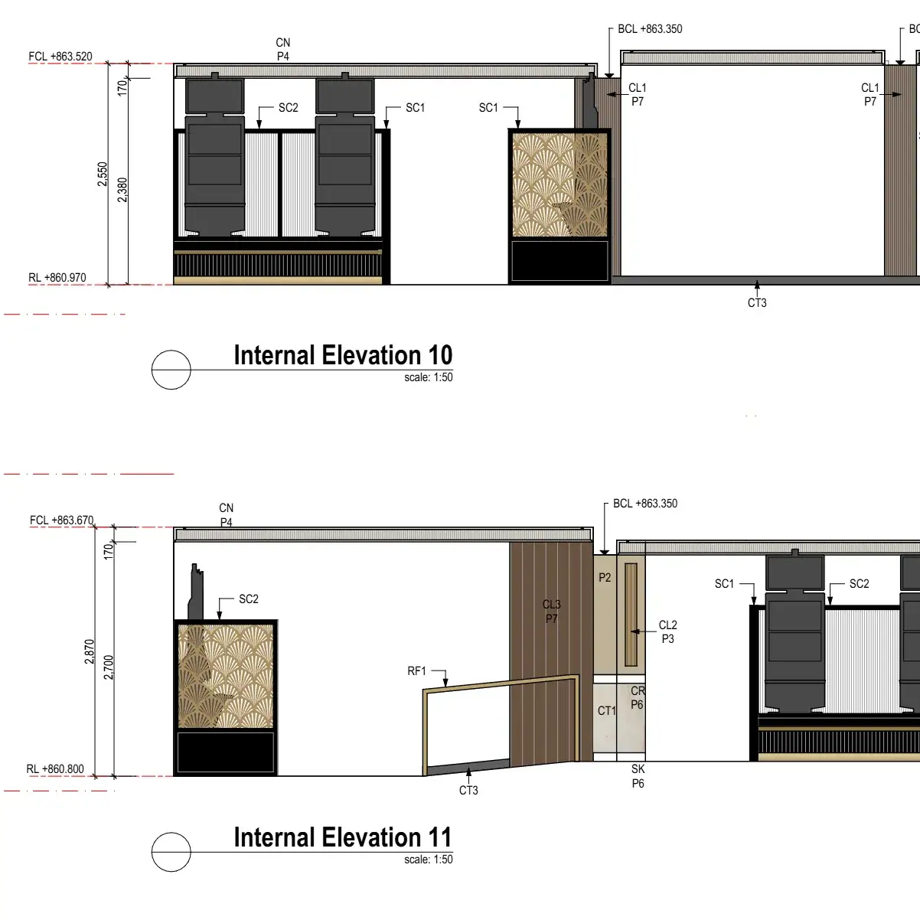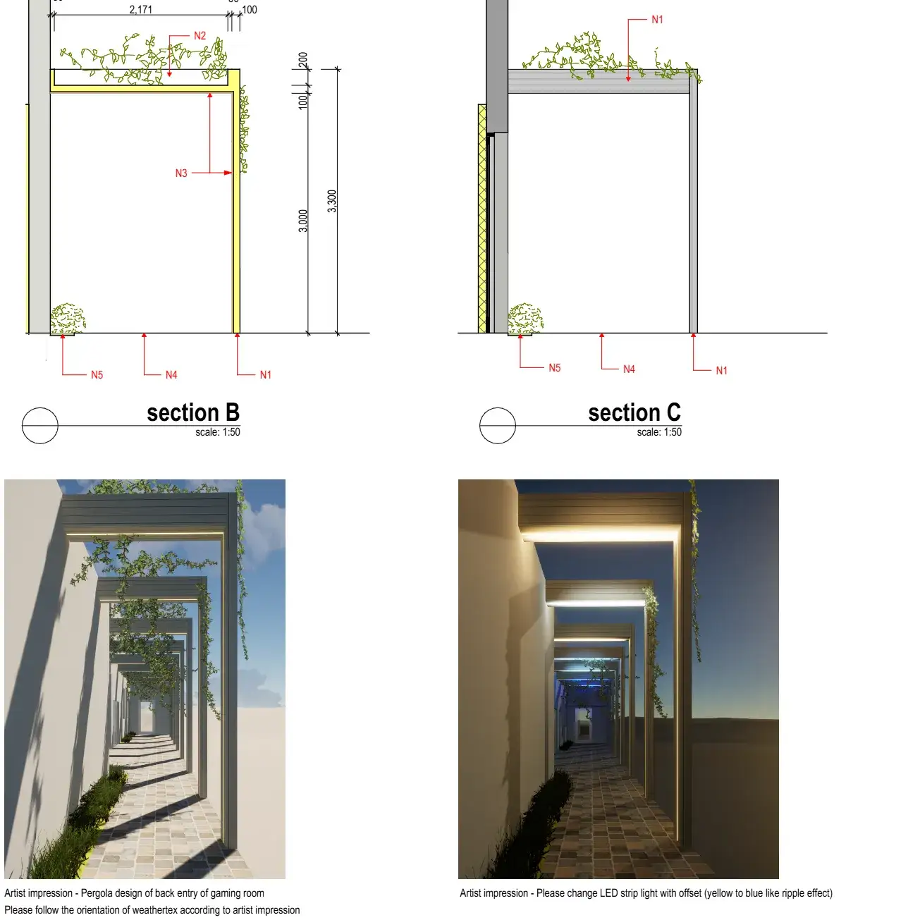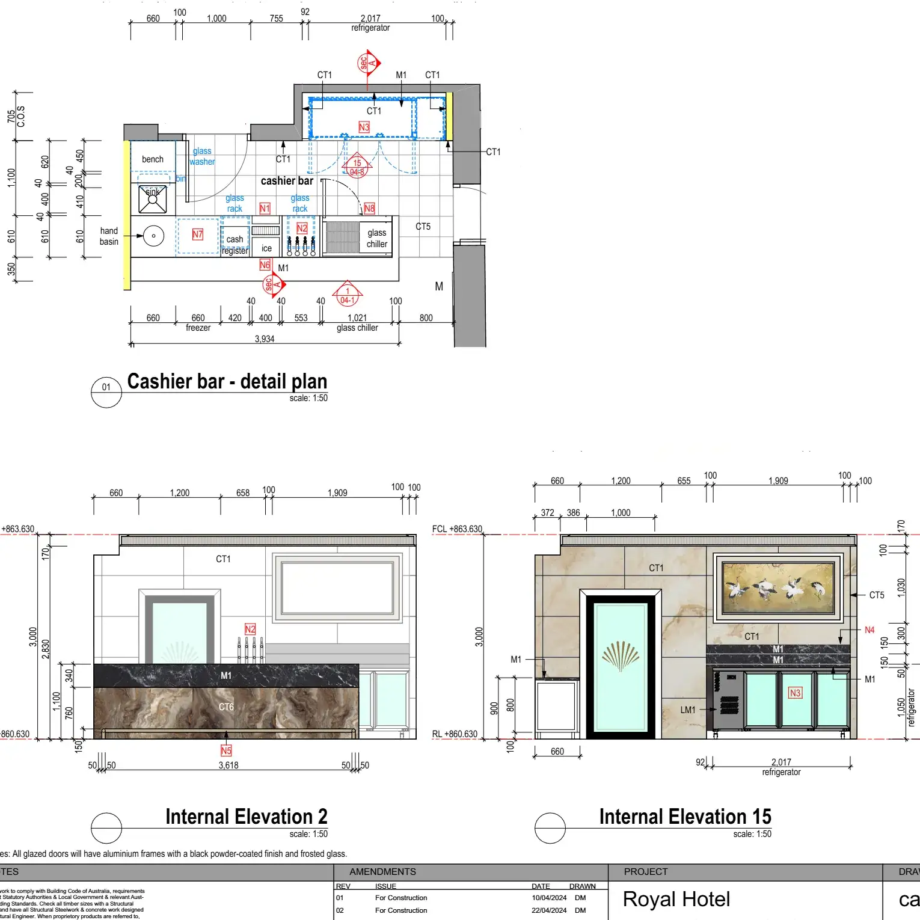Royal Hotel, Orange
Project overview
The Royal Hotel Orange is a three-storey building at 249–257 Summer Street, with adjacent two-storey commercial properties at 243–247 Summer Street and 225–227 Lords Place. The client acquired and consolidated these sites into a single development, proposing significant alterations and additions across all levels to create a cohesive, functional, and visually unified design.
Responsibilities
I am Project Architect at Darren Mah Design involved in this staged construction project. I joined during Stage 1, leading the design and construction of the new gaming room and preparing Development Application (DA) drawings for Stage 2. Working on a live, evolving site has been an exciting and rewarding experience, offering valuable opportunities for learning and adaptability.
Specifications
Area of site | 2300m2 |
Date | 2024 |
Status of the project | Stage 1 completed and stage 2 CC stage |
Tools used | ArchiCAD, Twinmotion, Photoshop |
Vision
As a heritage listed building, the Royal Hotel Orange presented a unique design challenge during Stage 2, which involved large-scale consolidation with adjoining properties.
In the gaming room design, particular attention was given to preserving the character of the original architecture. Traditional mouldings and cornices were incorporated to reflect the building’s historic aesthetic, while maintaining an elegant and refined interior atmosphere.
Plans
Elevation
Heritage listed building
A key focus was ensuring that the new construction integrated respectfully and seamlessly with the existing heritage fabric. Collaborating closely with heritage consultants provided valuable insights and was a rewarding learning experience.
Gaming room interior design
Outcome
This project has been a valuable learning experience, particularly in managing multiple stages of design and construction simultaneously, as well as addressing fire separation requirements between Class 3 and Class 6 building uses. Seeing the design come to life and experiencing the built outcome firsthand has been incredibly rewarding, reinforcing the value of thoughtful, well-coordinated architectural work.

